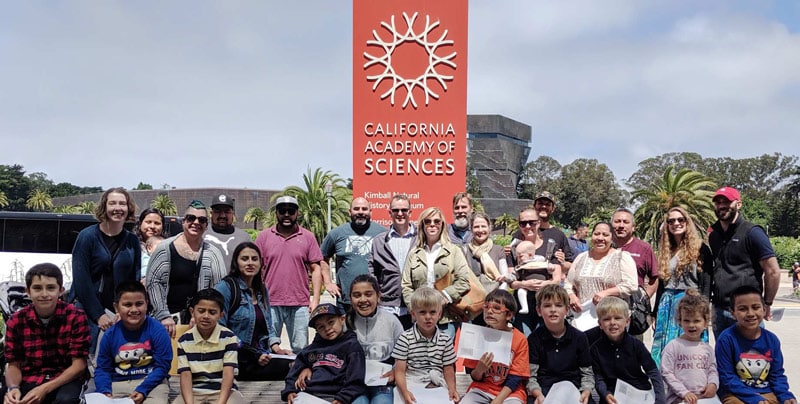Our Legacy
While AT6 began as an architecture firm in 2005, owner Jason Langkammerer had actually obtained both his architecture and construction licenses early in his career. He had a good model for this—his father, too, held both licenses and owned an architecture and construction company. From an early age, Jason learned to see these disciplines as two halves of a whole, where how something gets built is inextricable from its design, and aesthetic or functional improvements can happen during the construction process.
From a design perspective, our approach has always been driven by the challenge to find functional solutions to our clients’ everyday needs, packaged in a compelling and unique look. Within the existing Bay Area architectural character, that often means marrying old buildings designed in past styles with a modern lifestyle, modern sensibilities, and new technology.
Focus on the Client Experience
While our approach to design and architecture remained the same, we came to realize that the process of remodeling was bumpy, stressful, and ultimately risky for our clients—not to mention time- and energy-consuming.
We found ourselves doing a lot of the work that our contractor partners weren’t doing in order to improve our clients’ experience. This included expanding the contractor’s construction estimates to include soft costs, so our clients understood the budget for the entire project, not just what they were going to pay the contractor. It included value engineering how the project would be built to find simpler and more cost-effective ways to build. It even included us putting our tool bags on and doing some of the work to make sure it was done right the first time.
Turnkey Solution
With Jason’s construction background and the way we found ourselves working with our clients, it made sense for us to bring the construction in-house and provide our clients a more consistent and controlled process—one that ensured that the integrity of the design made it through to the final product, while providing our clients with a lower-stress experience and higher accountability from their design and construction team.
So in 2010 we started a construction division, AT6 Design Build, which worked in coordination with the architecture division, completing our transformation into AT6 Architecture + Design Build.
The Value We Add
With our combined architecture and construction expertise, the aesthetic and practical goals of each project are aligned under one roof and we are able to continuously and efficiently refine both. This synergy allows us to focus on your needs throughout the process, delivering a high-value project for your budget.
Support, communication, and transparency define our client relationships. Our goal is to be a trusted guide, helping you make the best choices for your lifestyle and creating a home that elevates the way your family lives.
Meet the team that brings this to life
