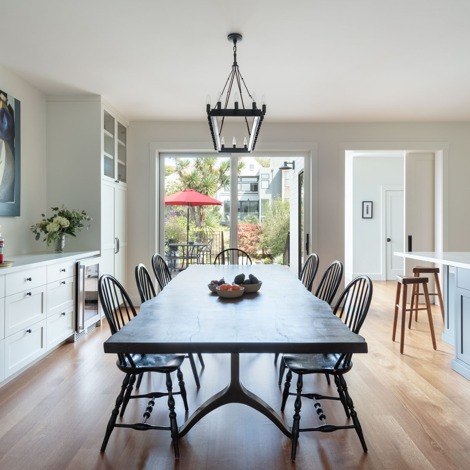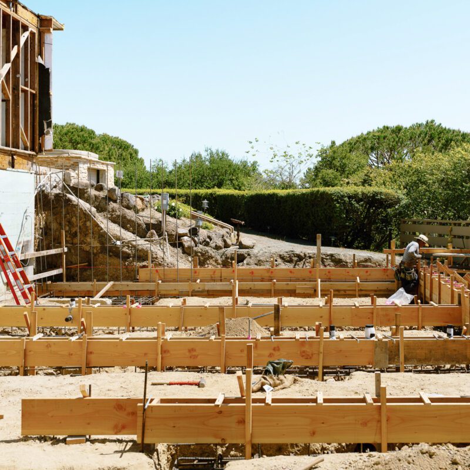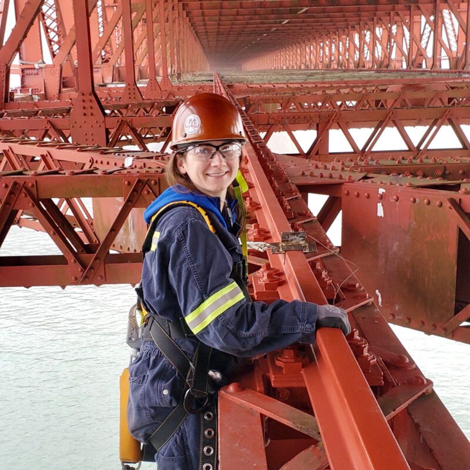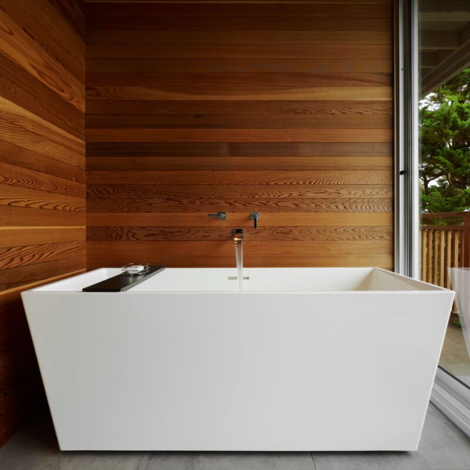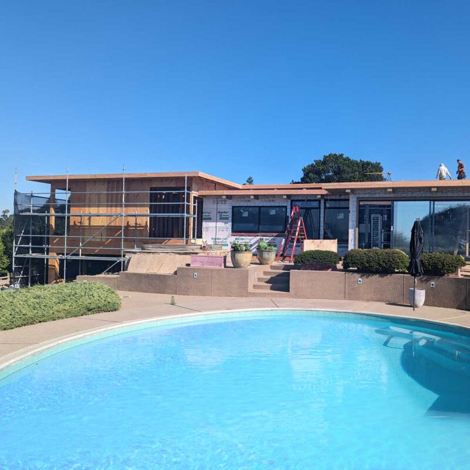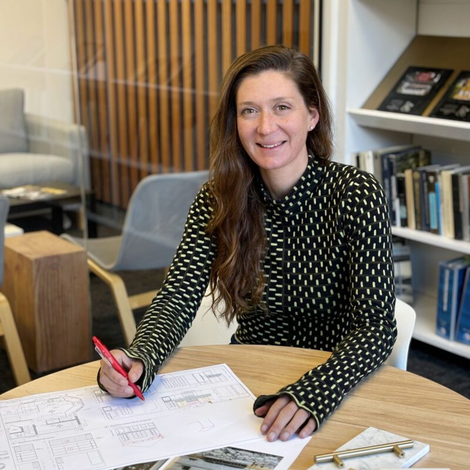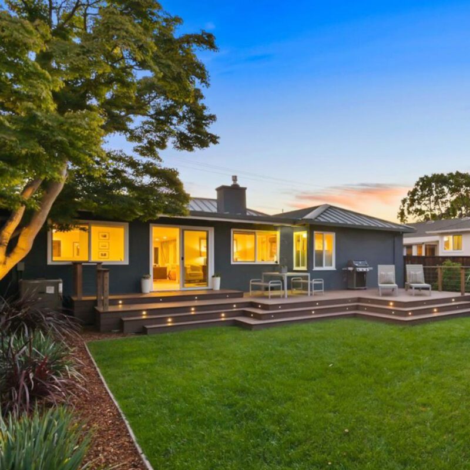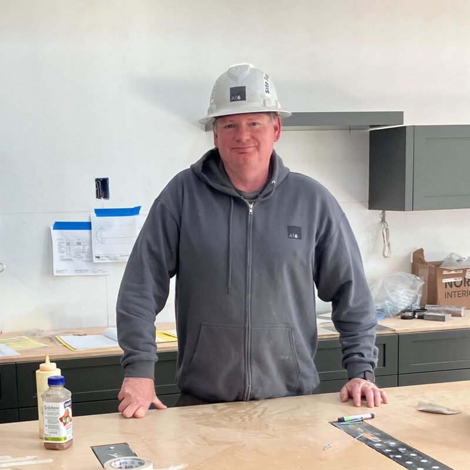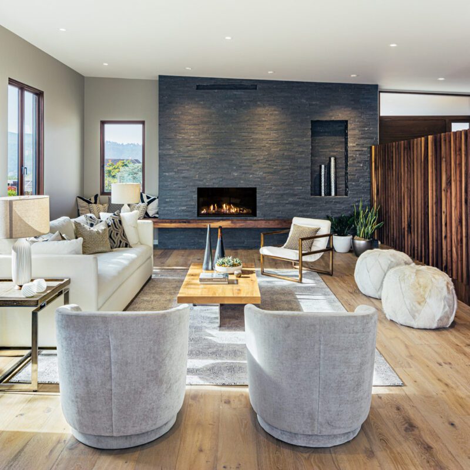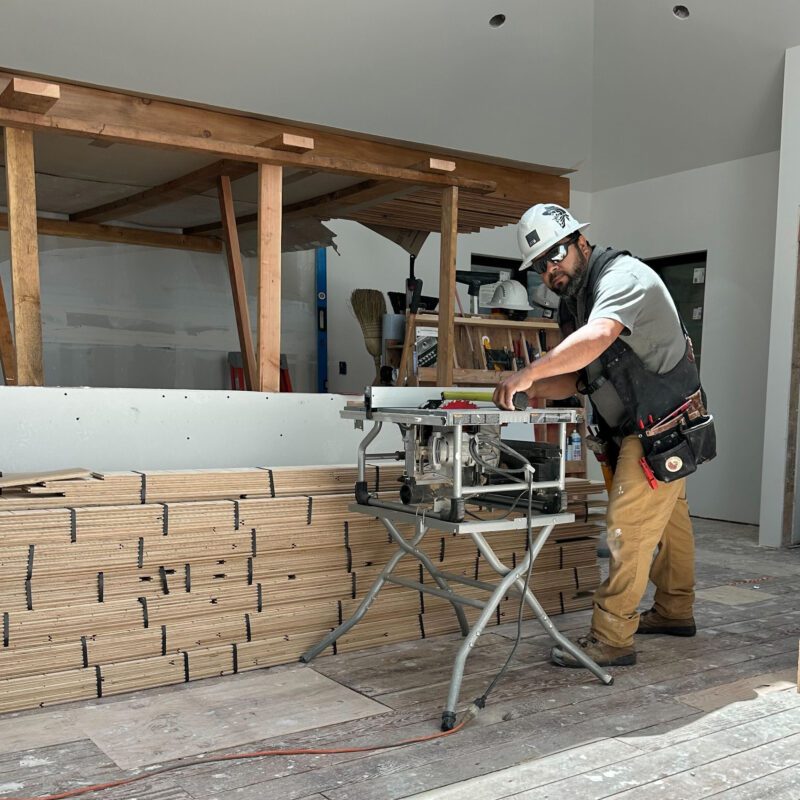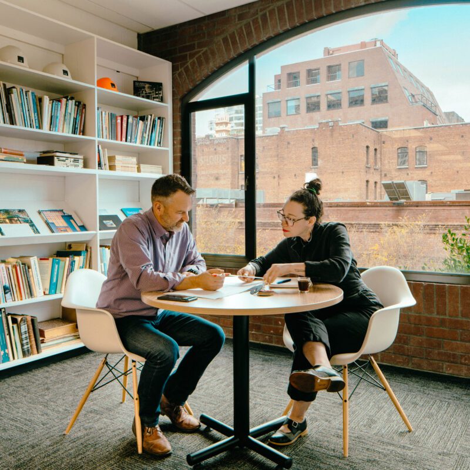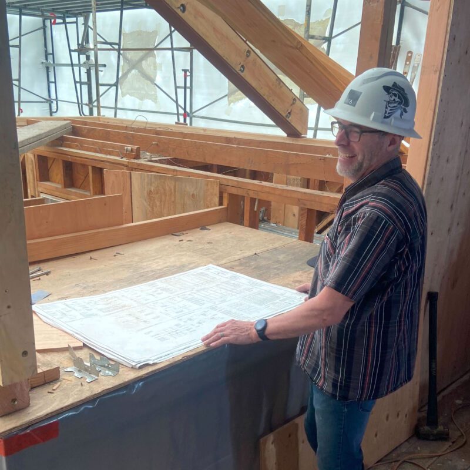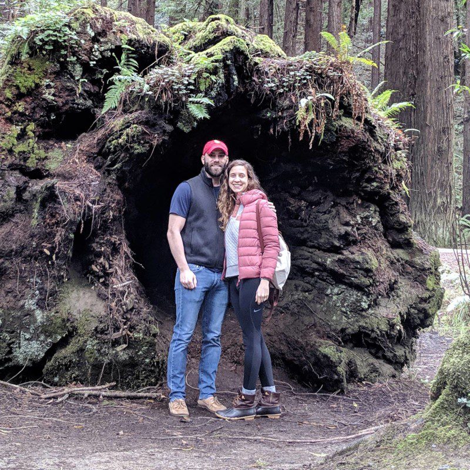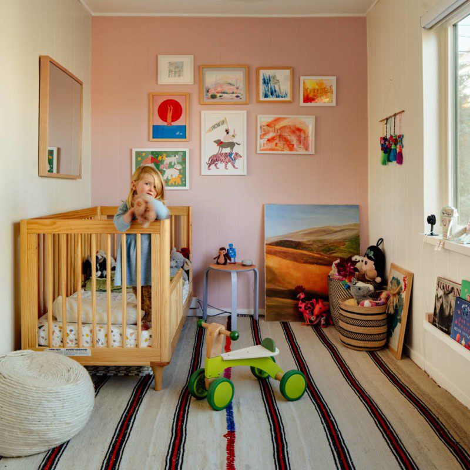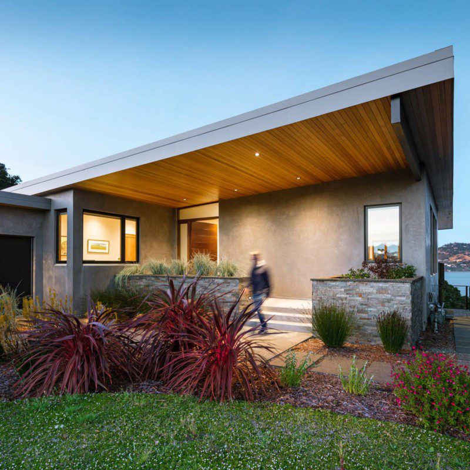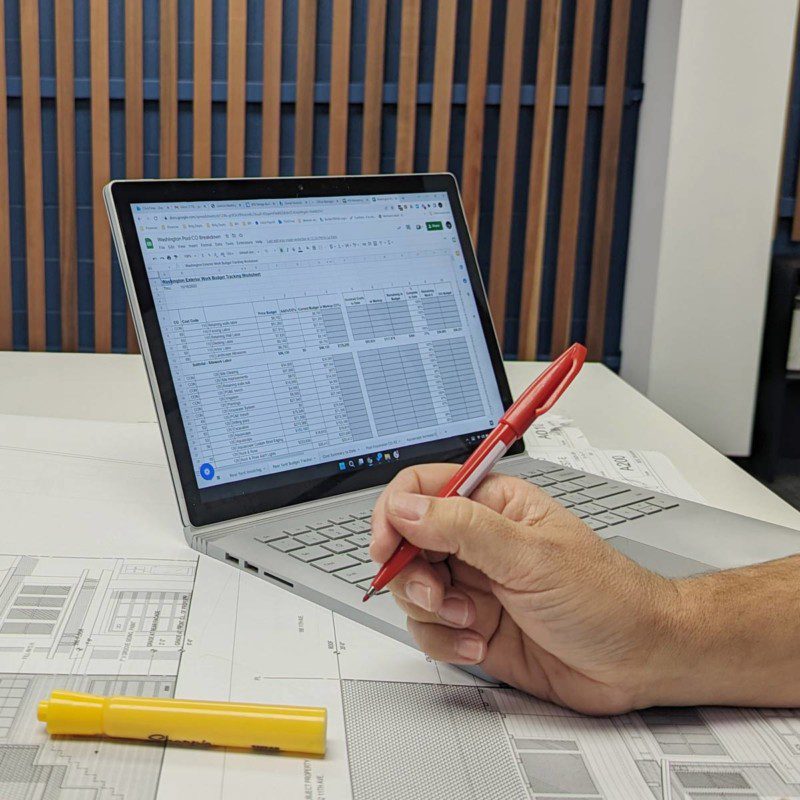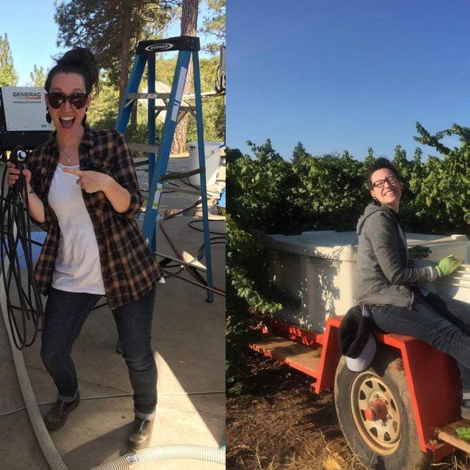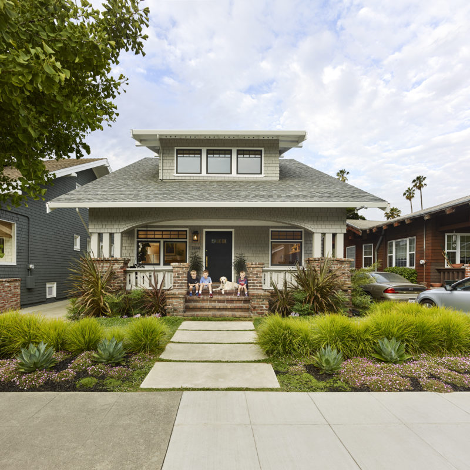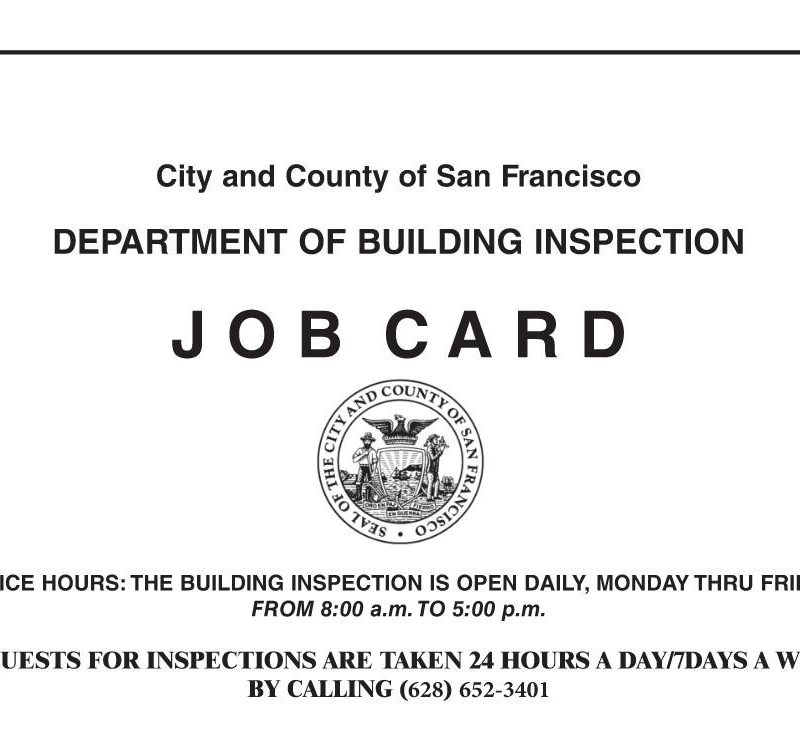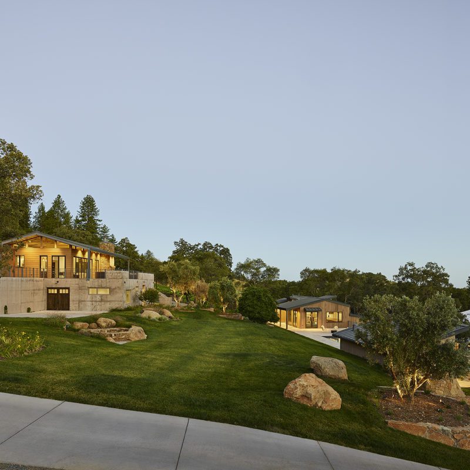A House Full of Stories
This was my parents’ house. We were a family of nine children—all born in San Francisco, as were our parents. My parents bought this house in the 1950s and raised us there, in three bedrooms and with one shower for the eleven of us. It was an amazing childhood. My mother actually wanted to purchase another house about 6 blocks away, but it was $5000 more.
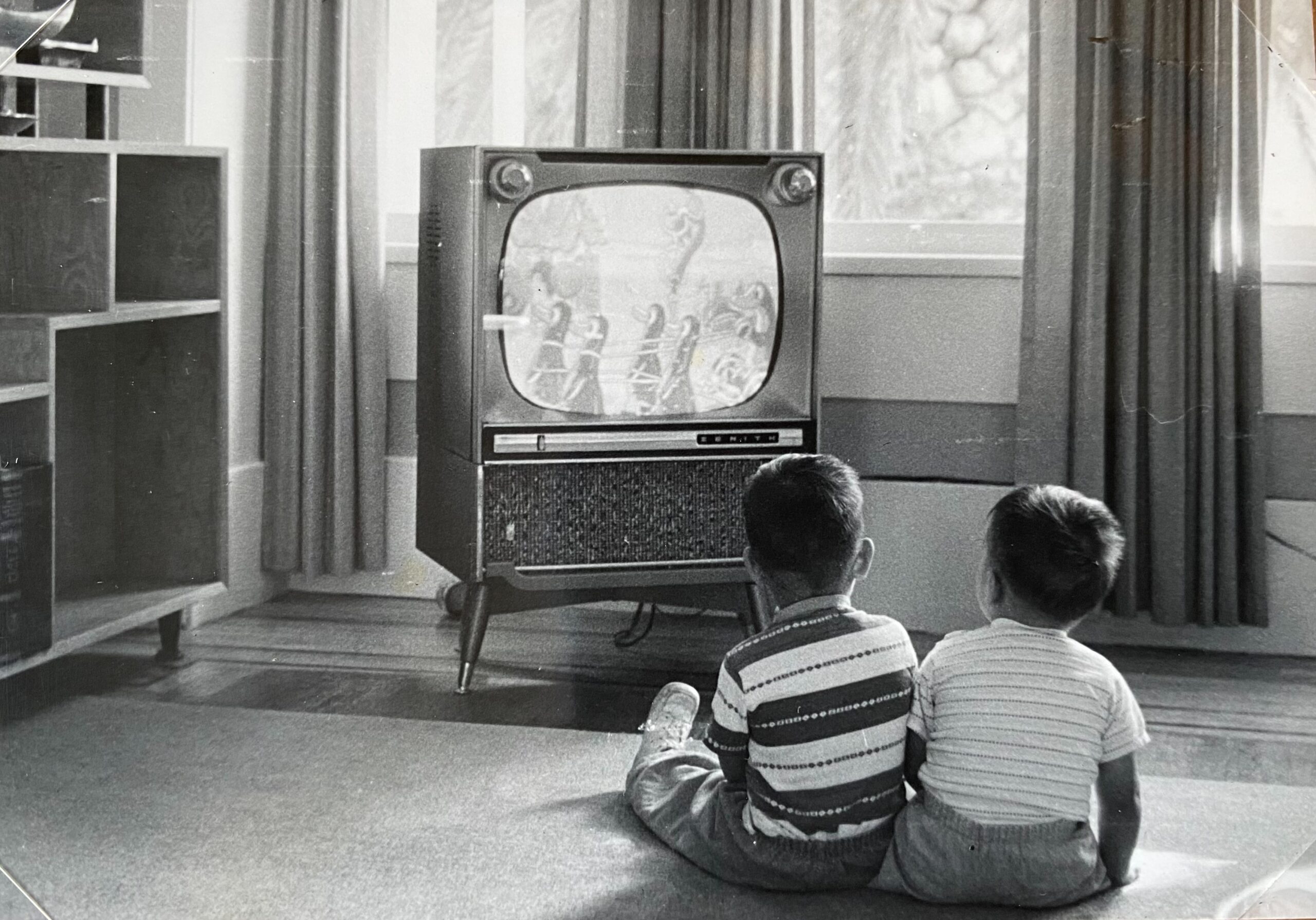
My dad committed to build my mother the house of her dreams here. Our dad worked on the house every day when he got home from work, rebuilding the tiny kitchen, updating the bathrooms, and converting the attic to a two-person bedroom. My siblings and I looked forward to helping with all of the house reconstruction projects. The radial saw was always set up in the garage, ready for the next project. There was no dishwasher—we stood in a line of three people to wash, rinse, and dry every dish.
My parents bought this house in the 1950s and raised us there.
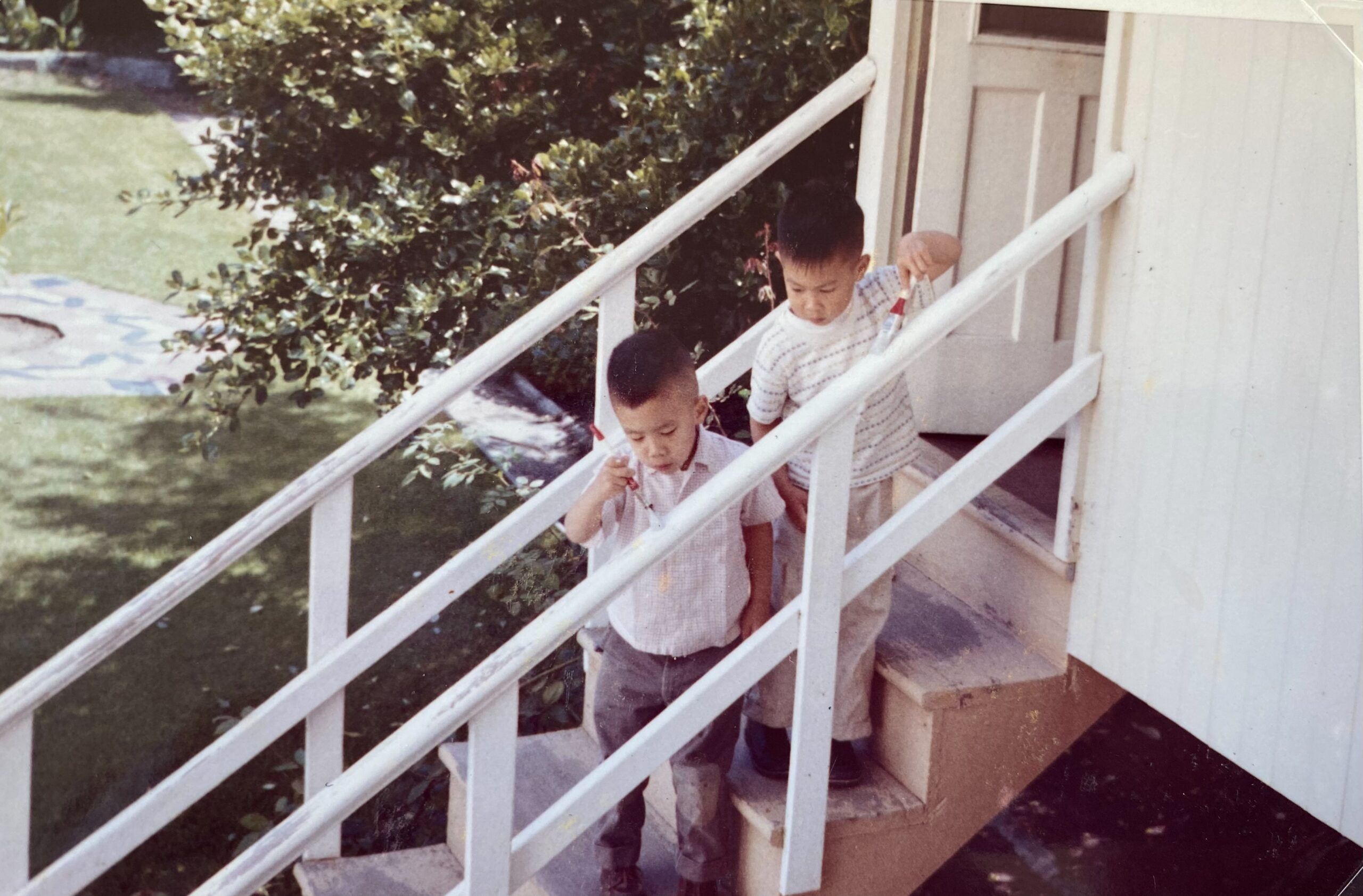
I always imagined what I would do if I bought the house, how I would redesign it. After living in different states and owning other homes (which I always remodeled—definitely my father’s son), I moved home to help my parents in their later years. My mom suggested that I buy the house, which I did.
First Steps
About a month before she died, I asked her how she would redesign her kitchen where she cooked 3 meals a day for 11 people. She had always admired the various new kitchens we had in our homes. She held my hand close and looked in my eyes and said, “Save your money. There’s no need to redesign the kitchen at all. It’s just perfect the way it is because you all have to work together to make dinner and clean up, so it brings you together as a family.”
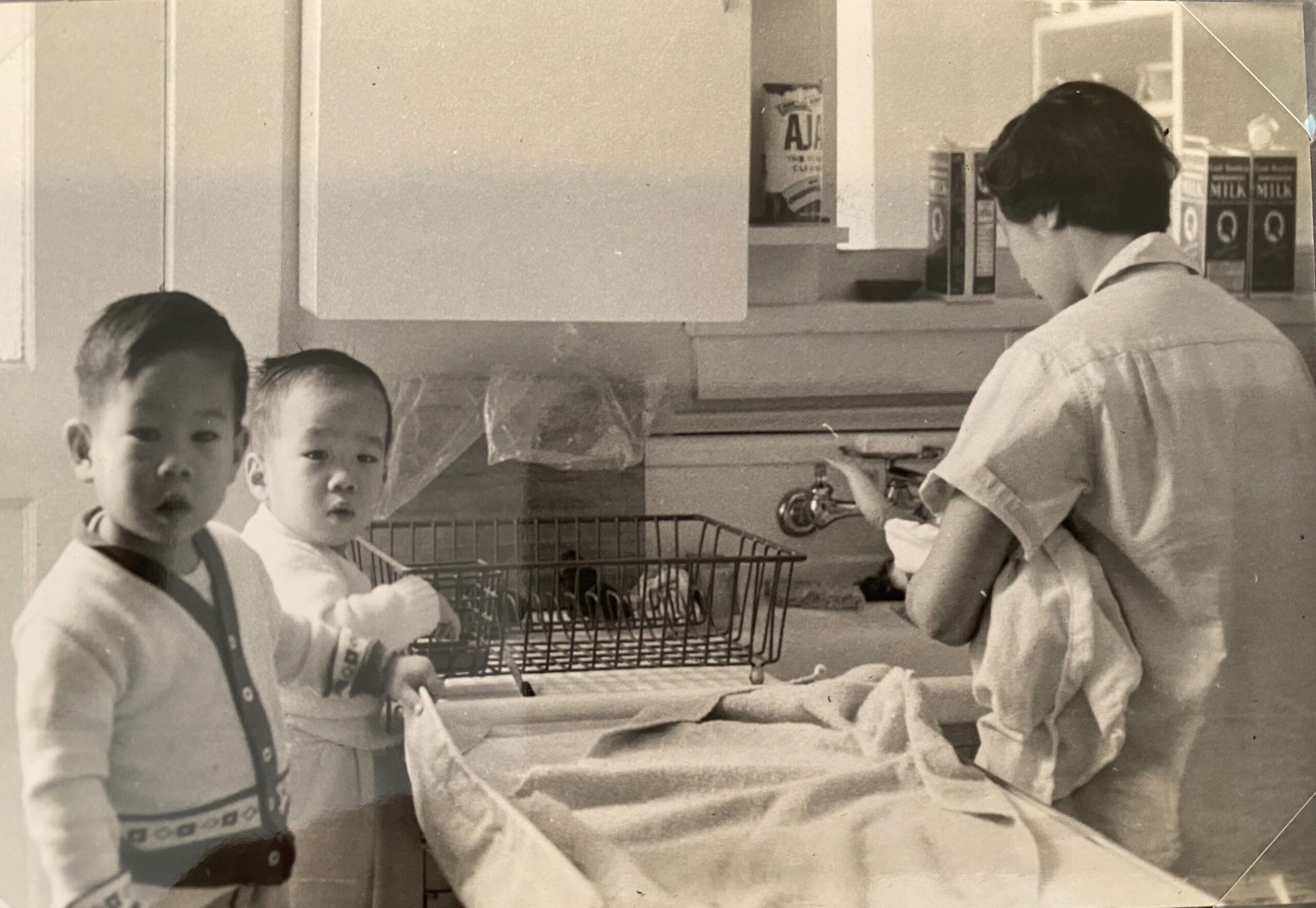
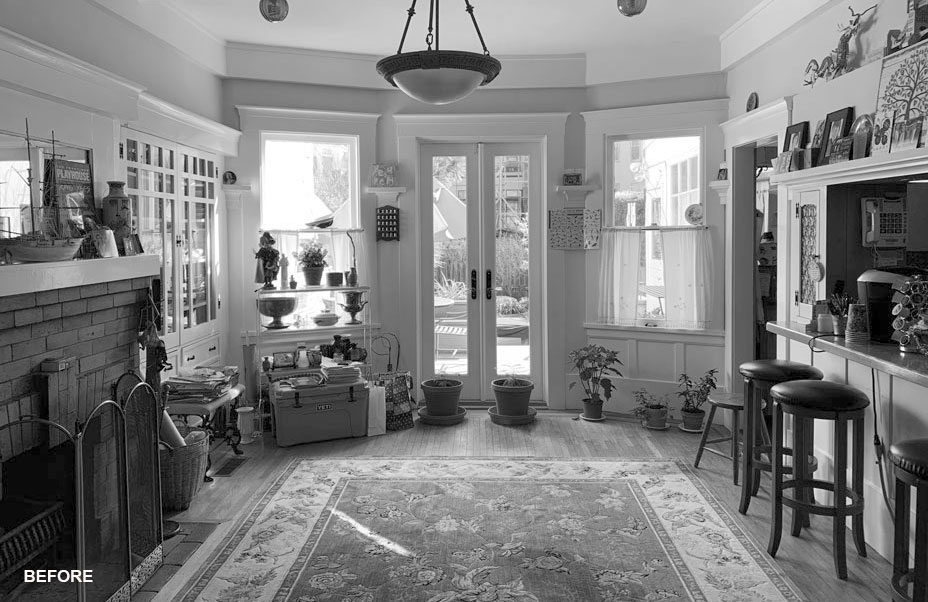
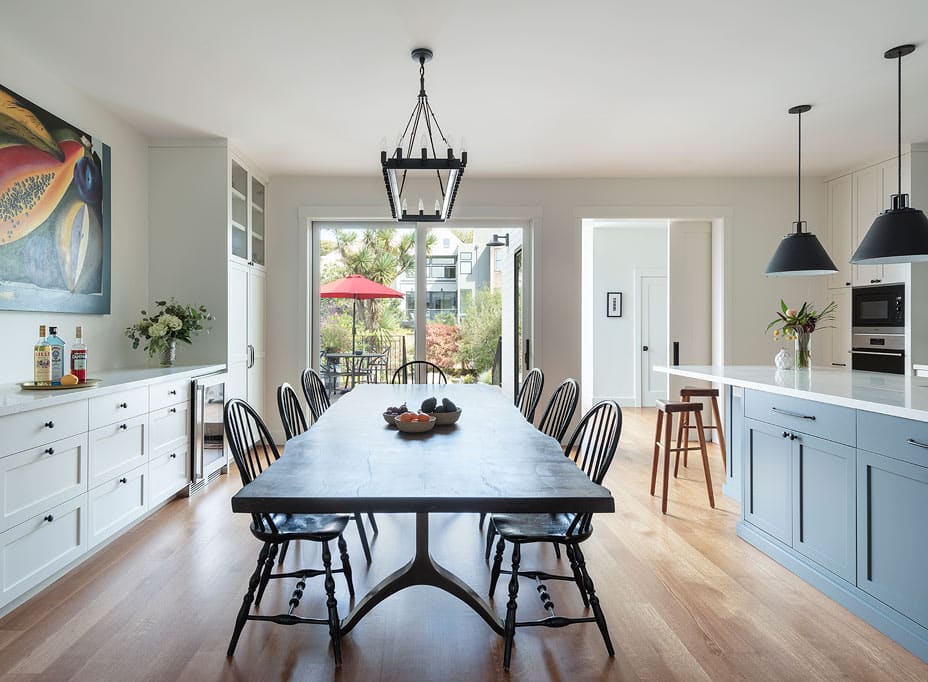
I always imagined what I would do if I bought the house, how I would redesign it.
My mom knew I always asked for her advice but didn’t always follow it. In many ways she was right, but it was also my lifelong dream to remodel this home. I hired an architect, and it did not go well. He created a project that was well beyond my budget. My brother, who is also an architect, convinced me to drastically cut my project scope to just the redesign of the kitchen and the main floor. He created conceptual sketches that were more in line with my vision in how to use the space.
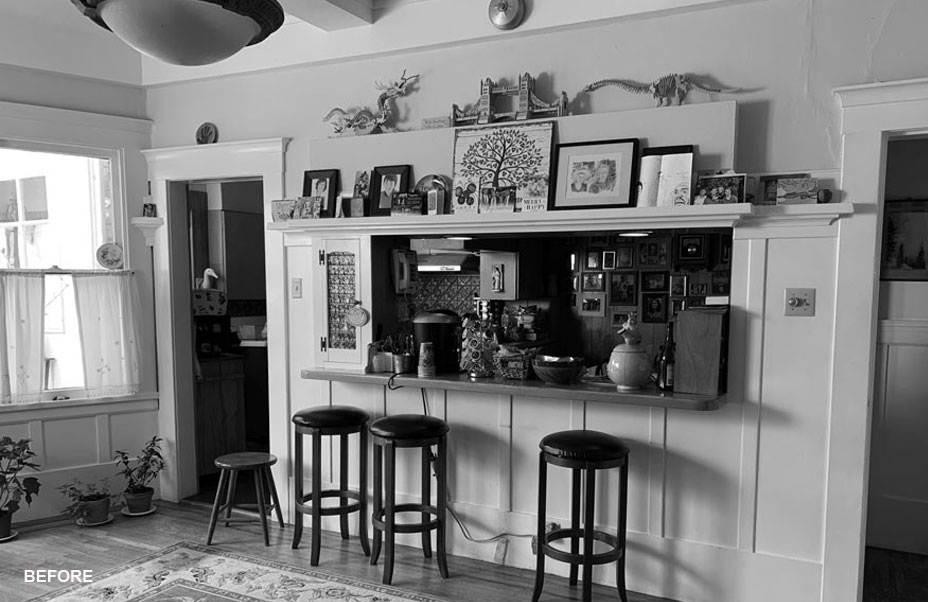
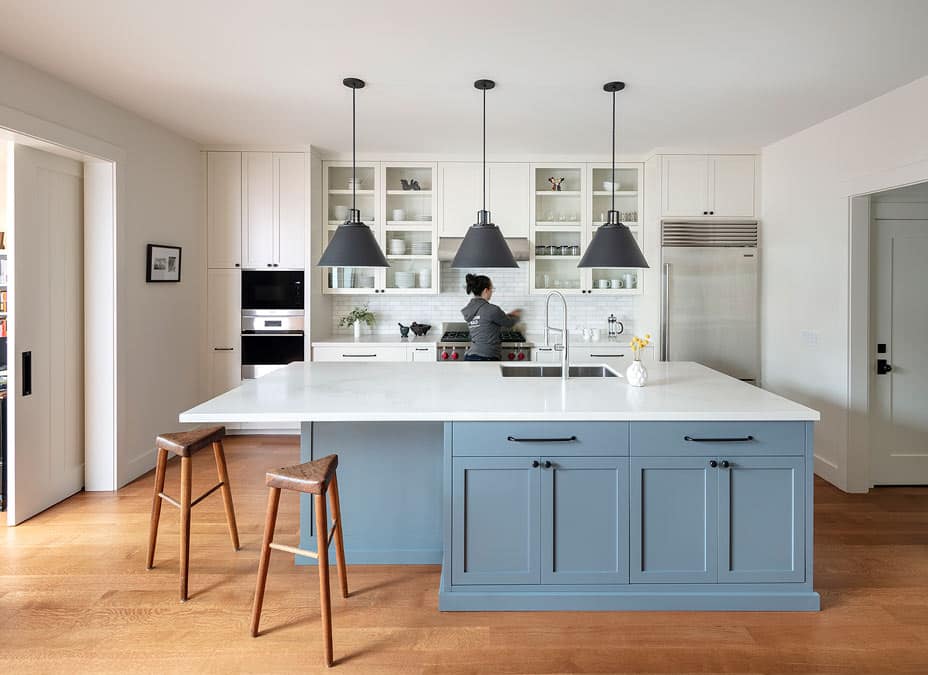
He recommended another architect who was between jobs. He prepared some concept drawings, and got it to a point where I could imagine moving forward. To take my project forward, he suggested that I call a design build firm who he felt was better suited for tackling my home upgrade. One of the names I got was AT6.
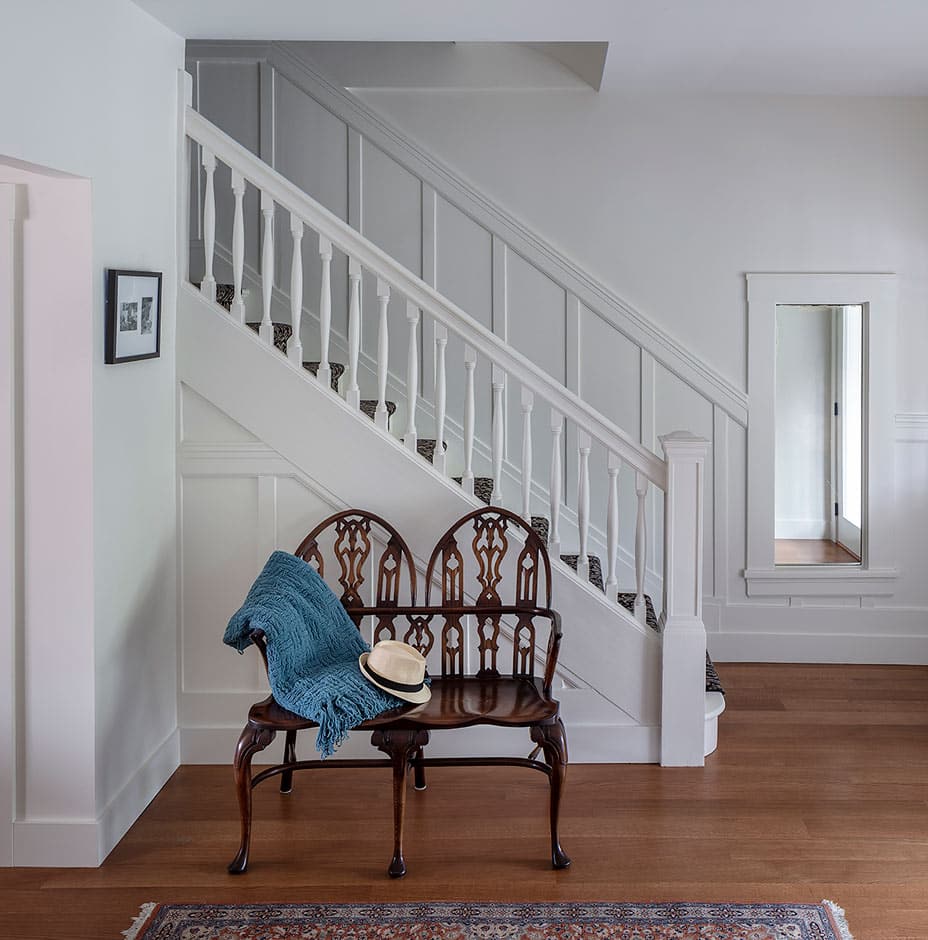
AT6 and the Path to Project Success
I called Jason and we hit it off right away. I liked his approach—they look at pricing early in the process which helped me to see the project holistically, anticipate hidden costs, and help me prioritize my dollars. It was very comprehensive and fair. I also liked that they could help with the interior design.
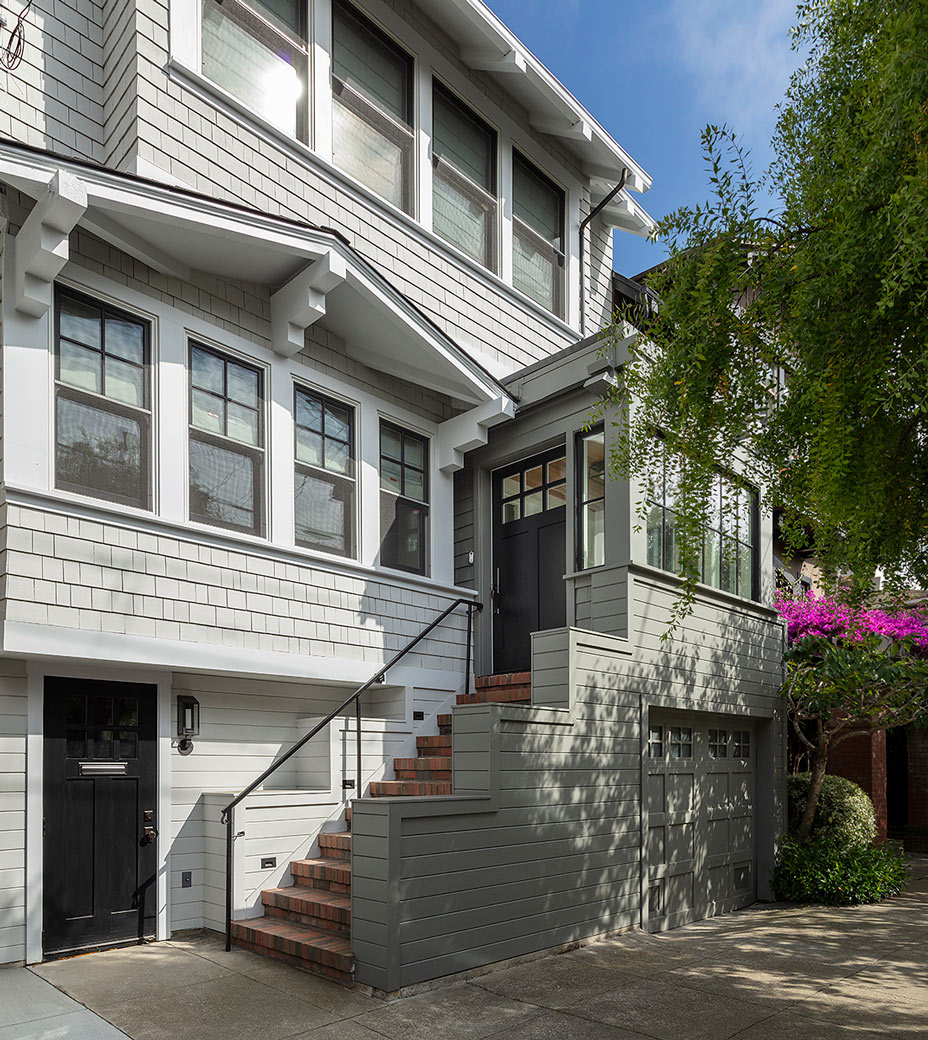
I gave Jason a copy of the original drawings, and the ones from my brother’s friend. I communicated to Jason what I liked and why. He listened intently and was able to make my project come to life with construction drawings and an approach that had a level of practicality in it. He had a better feel for function, design, and costs as well as relationships with all the subcontractors, engineers, and city planners which was exactly what I was looking for.
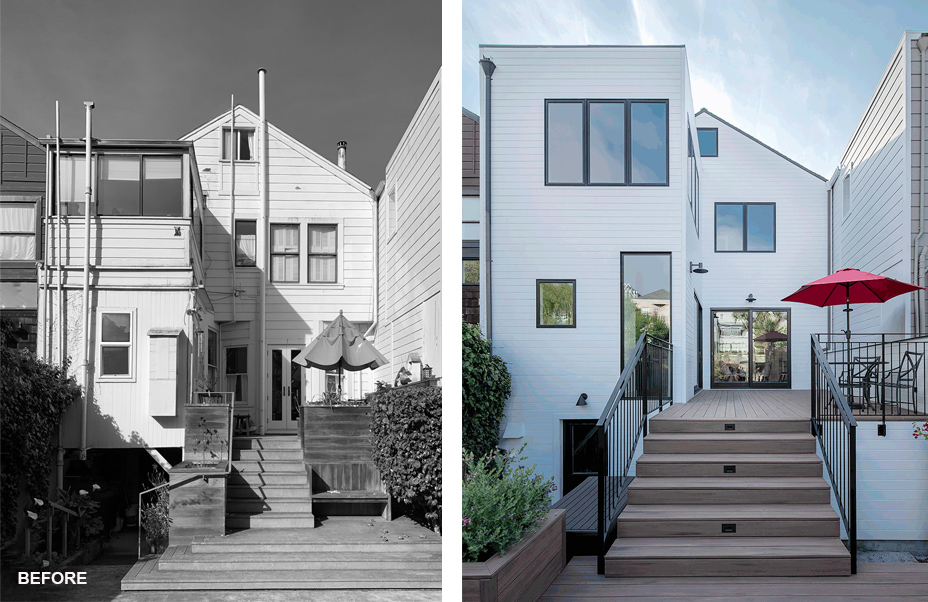
Jason would come up with ideas and give me three options, all the while managing my budget.
The first architect drew out whatever I asked for and the project quickly got out of control. Jason would come up with ideas and give me three options, all the while managing my budget. He thoughtfully considers my questions or requests, then gives me his professional opinion and what he believes will work. He coaches and guides me along the entire process and breaks down the project into manageable pieces so I never felt overwhelmed. It’s a nice balance working with him—he gives me choices that fulfill the things I’m looking for.
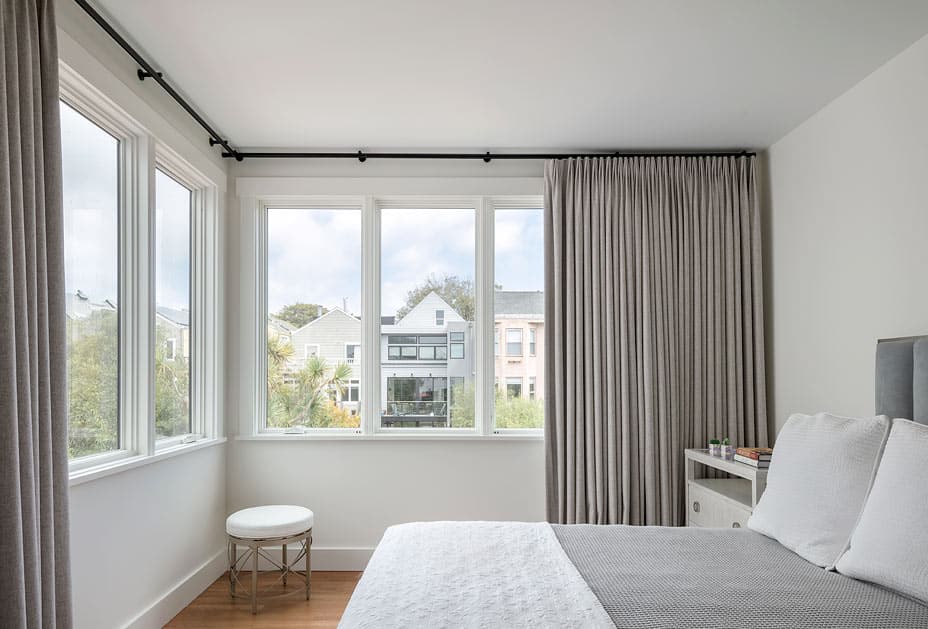
Working with AT6 has taken all the mystery out of the design and building processes, and made my life a lot easier. For instance, they will talk to their suppliers, tell them my price range and what I am looking for, and when I show up, the salespeople will just show me a few things that work rather than their whole catalog. The process is quick and efficient. If I like something else, I can send AT6 a photo and ask for their opinion. I love that I don’t have to figure all this out by myself.
Working with AT6 has taken all the mystery out of the design and building processes, and made my life a lot easier.
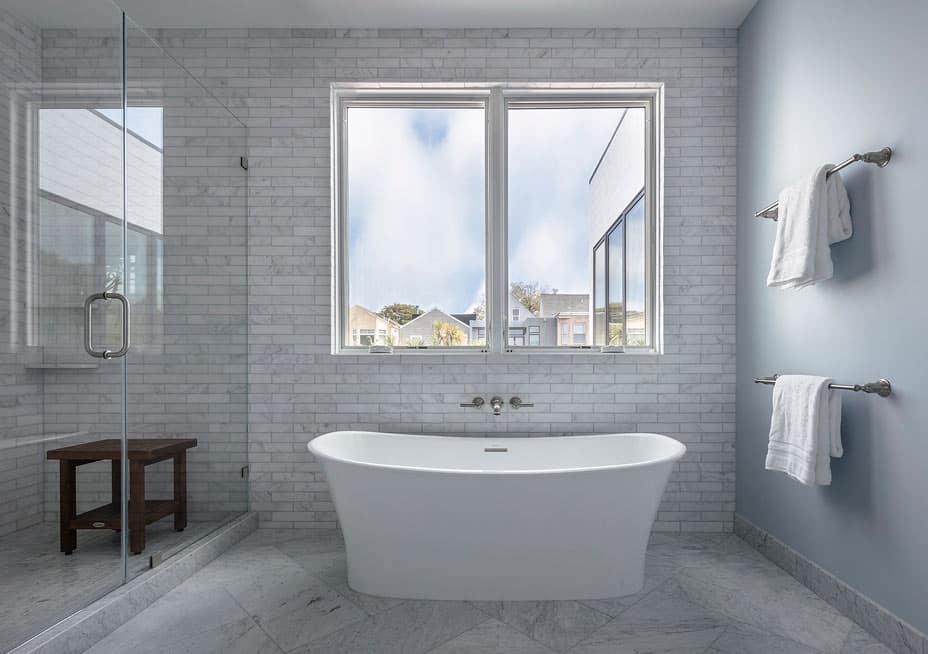
I also love that their team and I had one-hour weekly meetings to stay abreast of each phase of construction. It was very organized, with an agenda, notes, and follow-up. Their project-management software is great because everything was in one place to access invoices, documents, drawings, schedule, budget, decisions, questions, answers, etc. So I was well informed and confident that they are managing the project tightly.
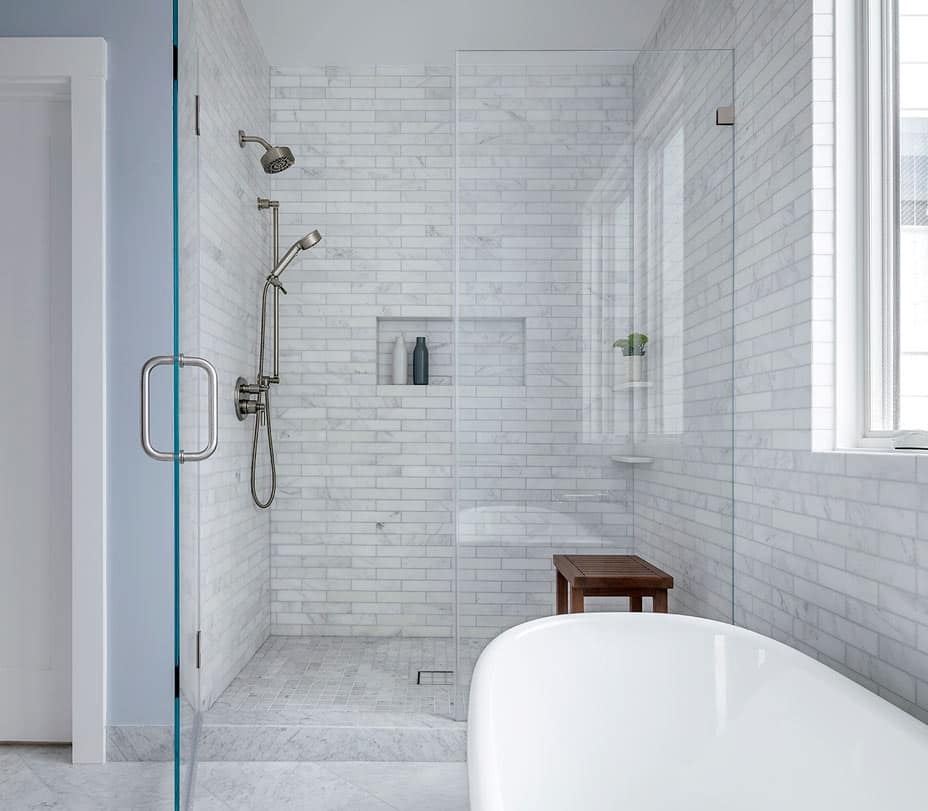
Doubling Down on Success
Working with this team was so smooth and within budget that I decided to move forward with phase 2 (bedroom level) right away while phase 1 was still underway—I wouldn’t want to work with anyone else and I wanted to keep the AT6 team while they were available.
I was surprised at how emotional it was to stand in the house before the demo started, walking around and feeling my parents’ presence and wondering if I’d still feel them there once the work was done. I felt responsible to my family to do it right. I still feel like it’s the family’s house in a sense. It will always be the central place for the family to come and gather.
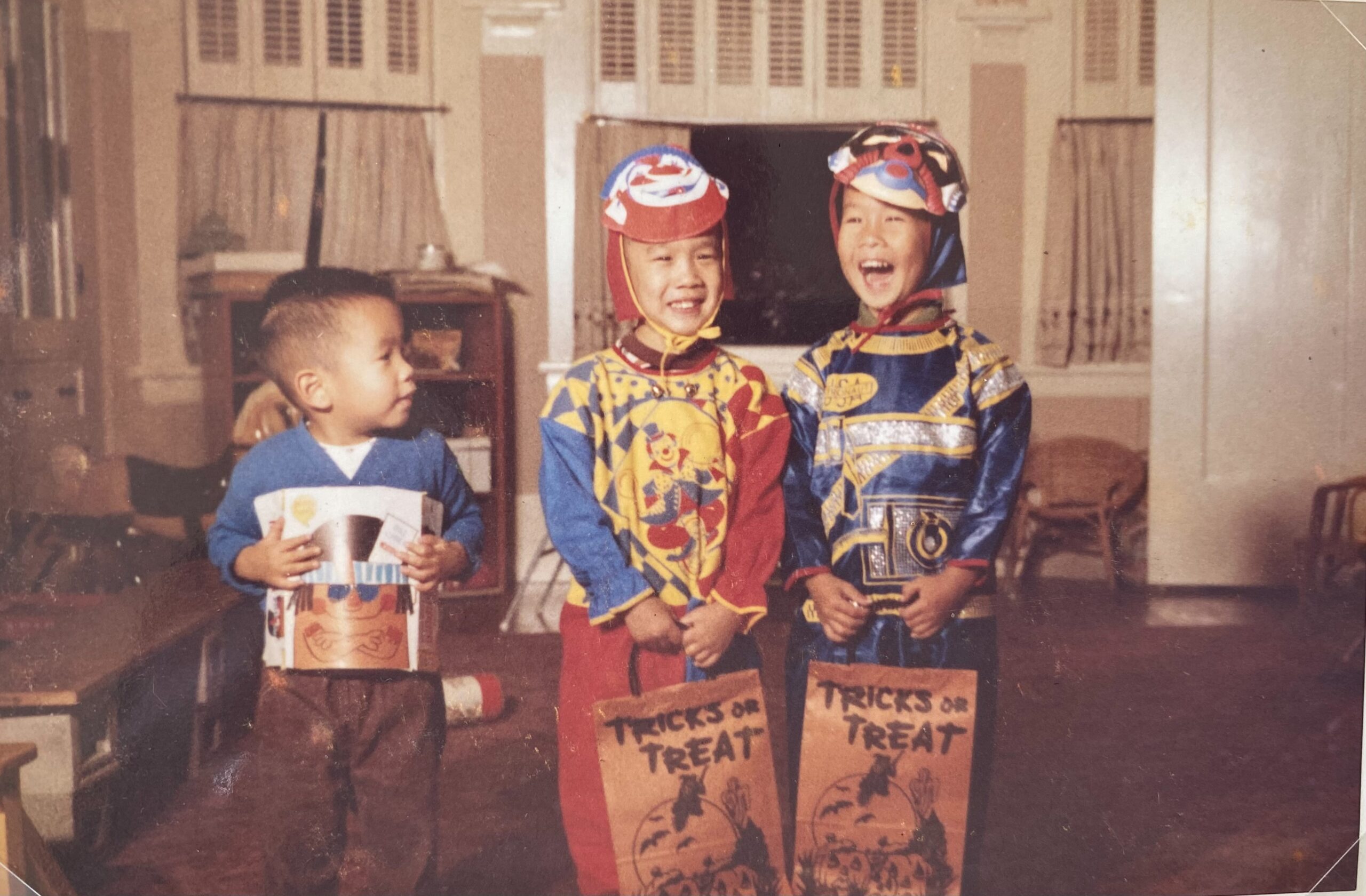
Now that the project is done, I know my parents are smiling. I can feel their pride in remodeling the family home while keeping the essence of living and enjoying it together. It’s such a dream to be able to retain the home to host family gatherings and establish new memories. The one floor that I wasn’t able to redo was the attic. But, I’m actually grateful that I didn’t —I fondly remember demolishing and rebuilding it with my dad, so he remains close to me always.
Click here for additional pictures and project information.
