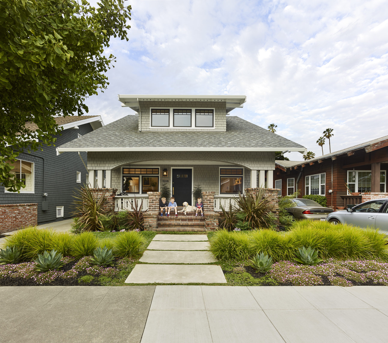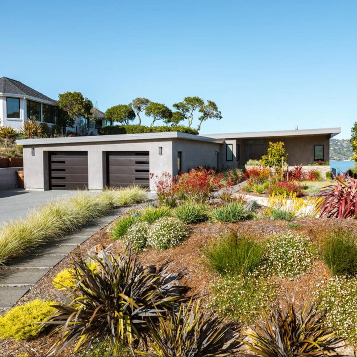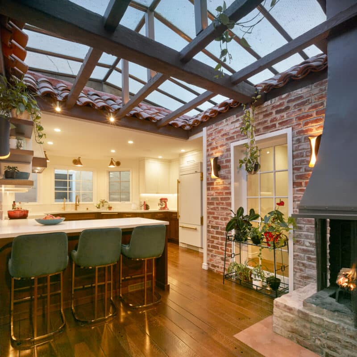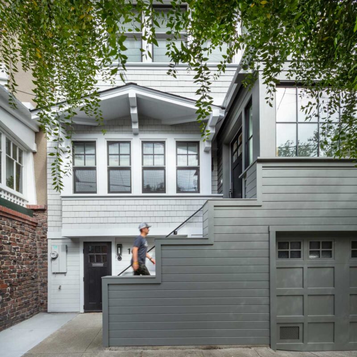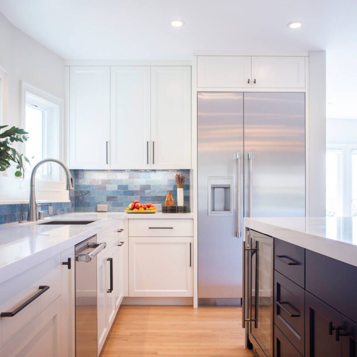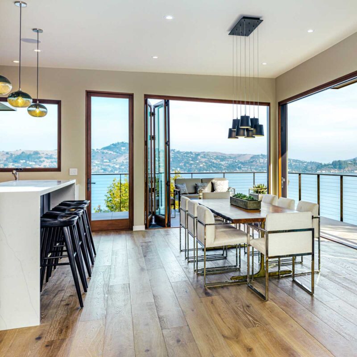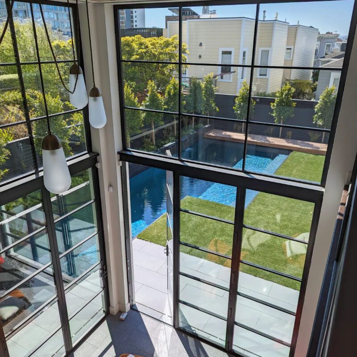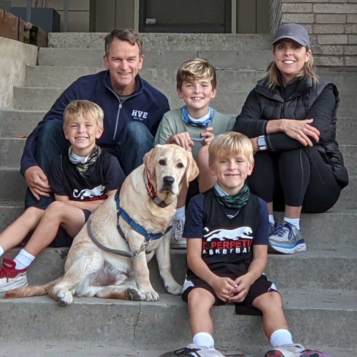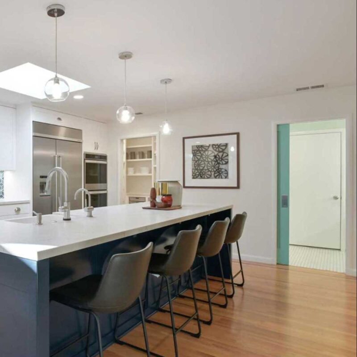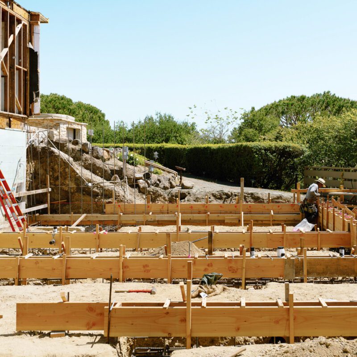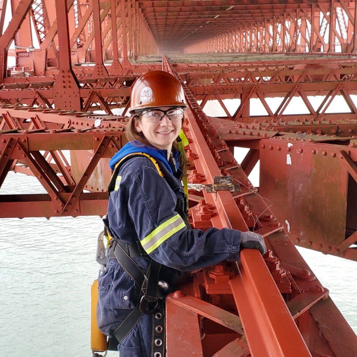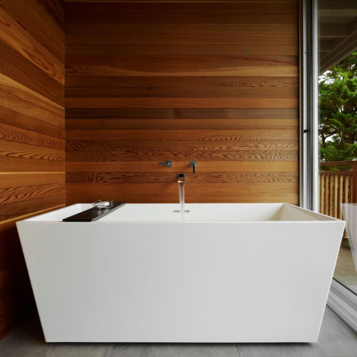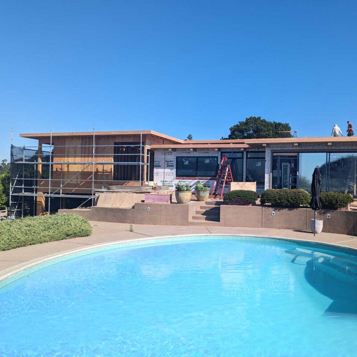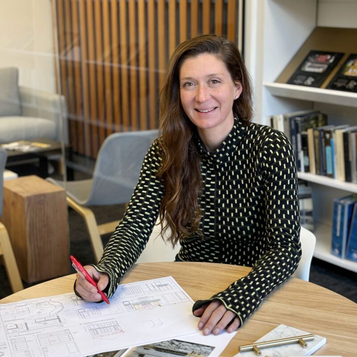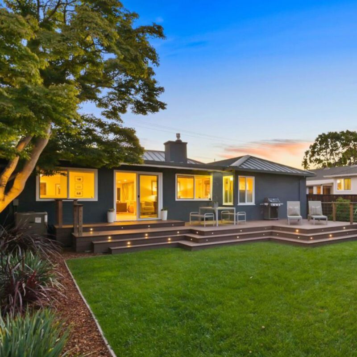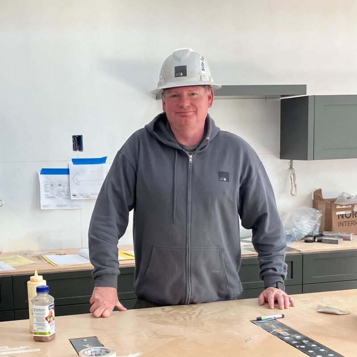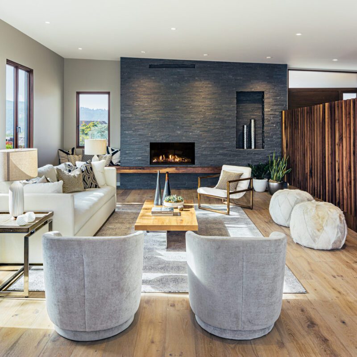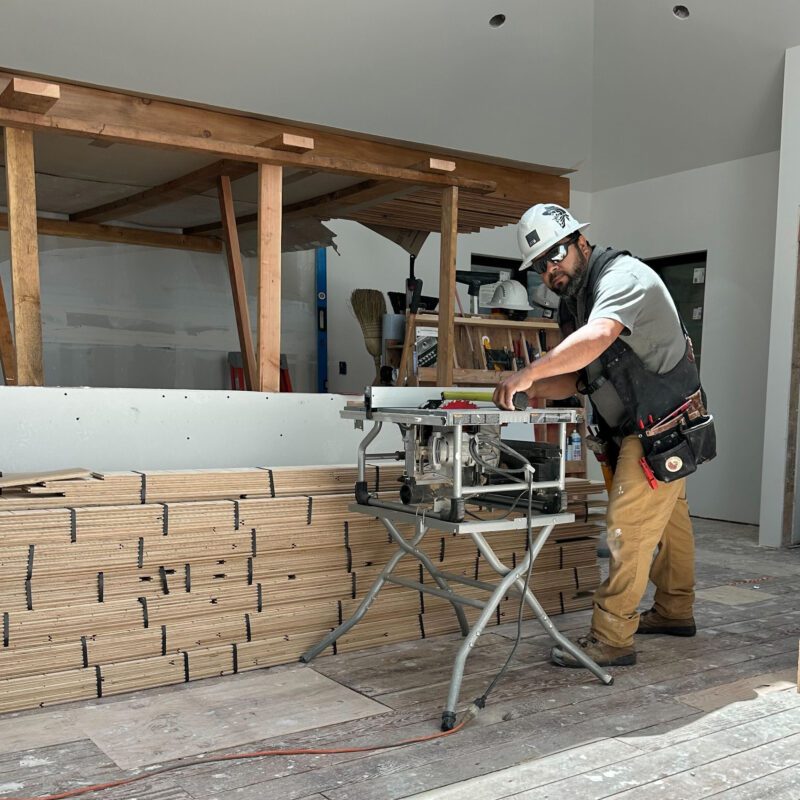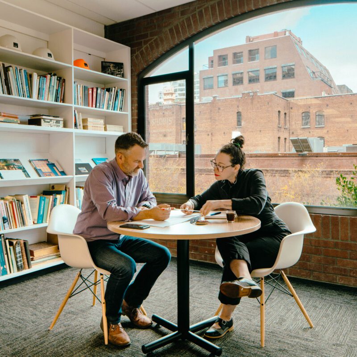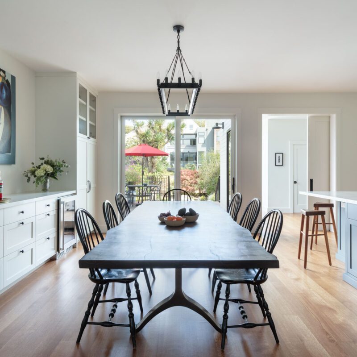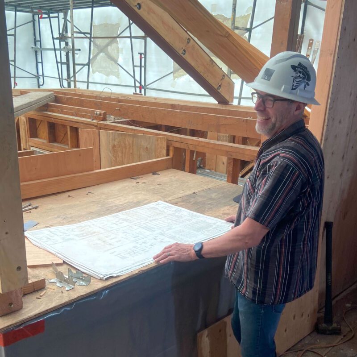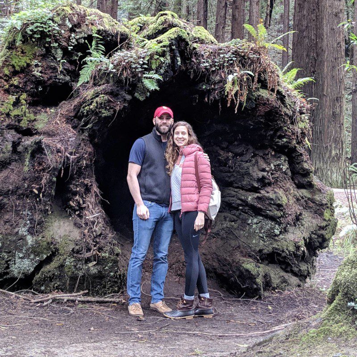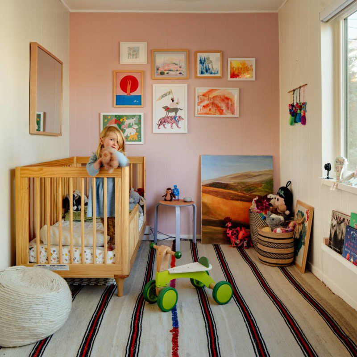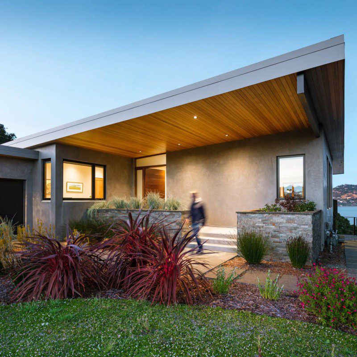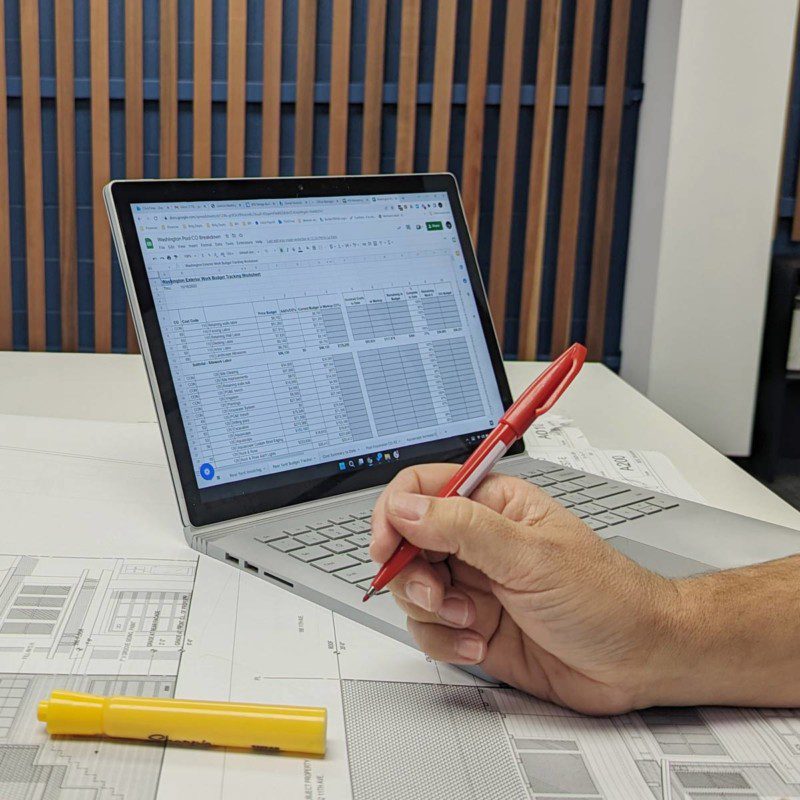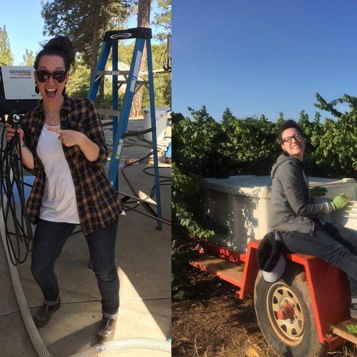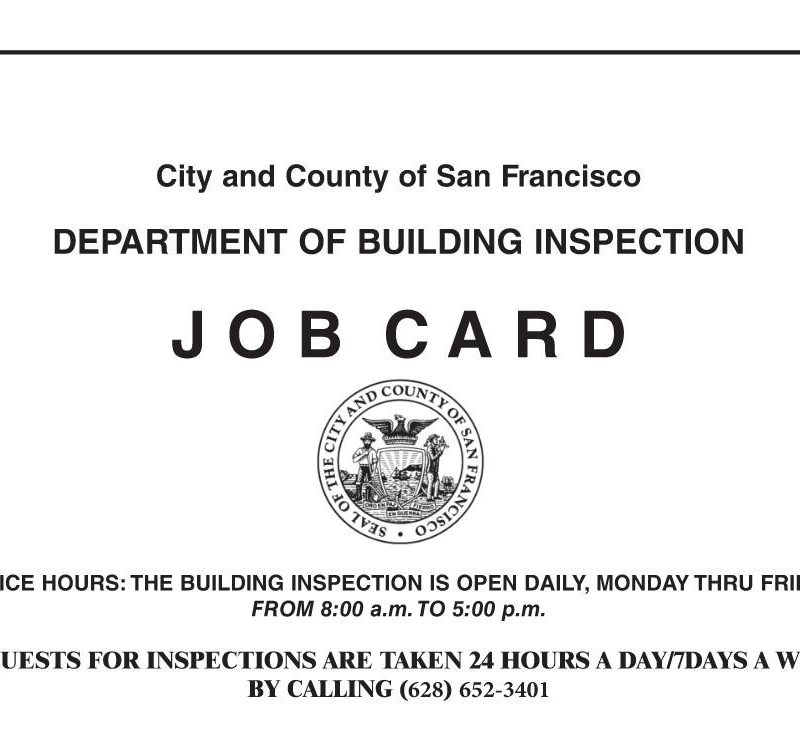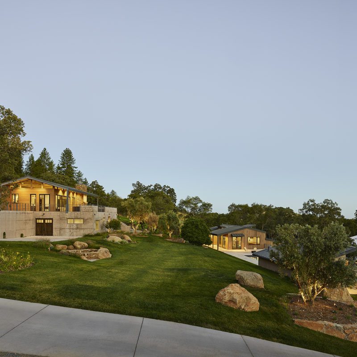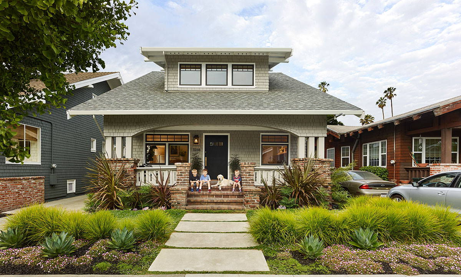
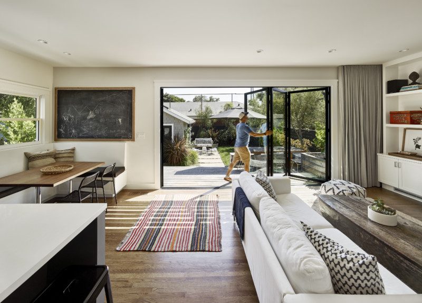
The original layout included a utility room at the back of the house, right between the kitchen and the backyard. As part of this first remodel, we expanded the kitchen space to the back of the house and added French doors to the garden. We also built a deck above the existing concrete pad, creating a great indoor/outdoor living space on one level.
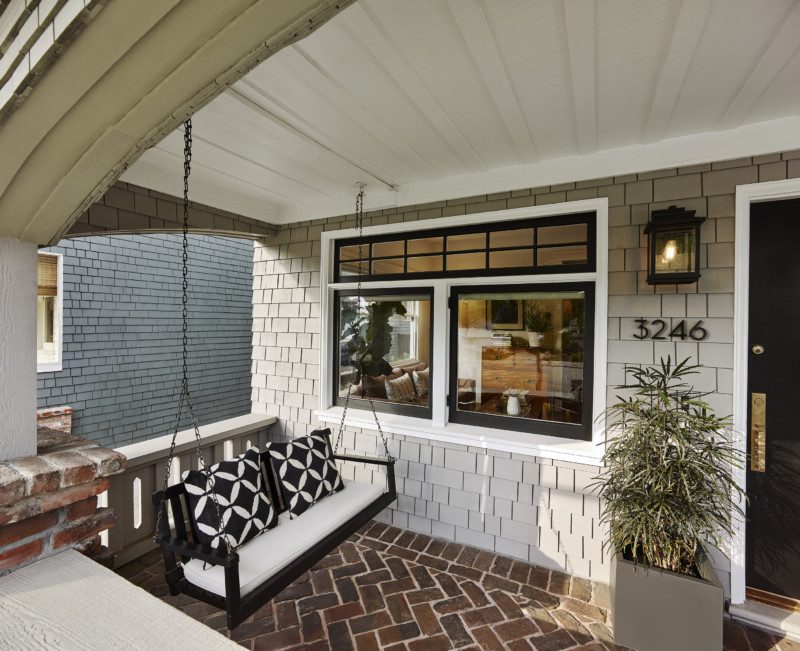
We looked around at houses for two years before making the decision to expand this house by adding a second floor. We spent a lot of time thinking about how to build onto this house full of Craftsman character. We loved the style but also wanted to make it feel modern and fit our family’s way of life. Our goal was to honor the character without living in a time capsule. The little decisions we had to make along the way were possibly the hardest part of this remodel, such as painting out the original woodwork, but we feel the result is something that would please fans of modern living as well as fans of Craftsman architecture (we’re both).
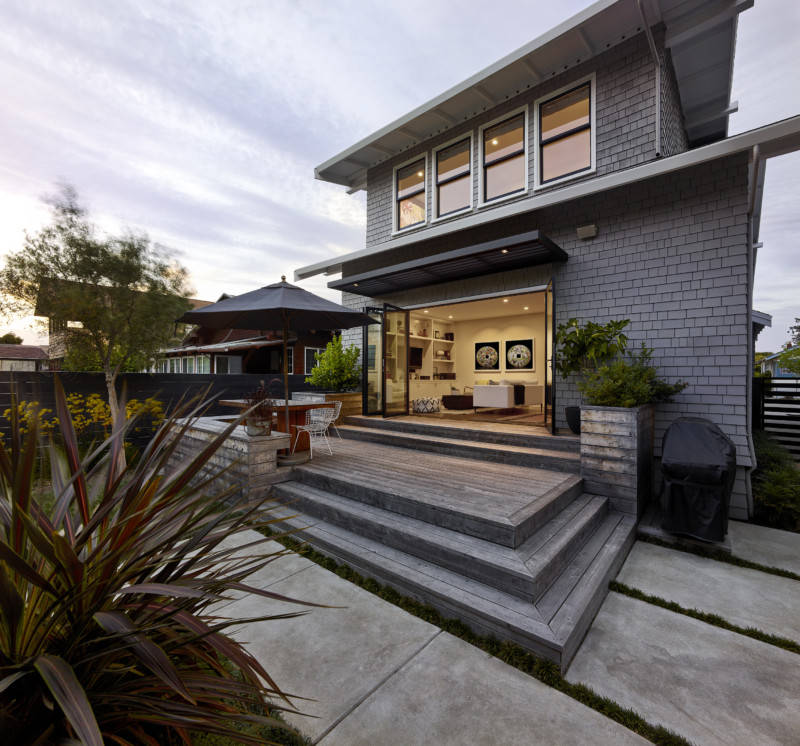
By adding the second story, we were able to free up space downstairs to expand the indoor/outdoor living concept. We took out the back bedroom and incorporated it into the kitchen space to create a great room that connects the entire back of the house to the outdoors with a 13-foot wide accordion door. The bedroom closet became a generous walk-in pantry adjacent to the kitchen. We also expanded the deck and added benches along one corner to house an outdoor eating area.
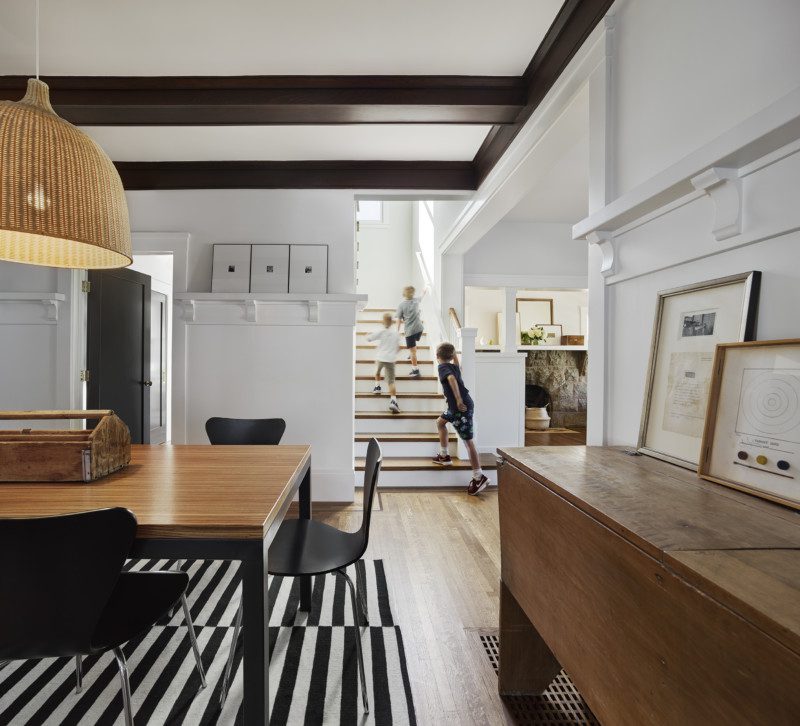
After many iterations, we opted to carve out part of the front bedroom for the staircase, which kept the stair from taking away too much space from the rest of the downstairs, and still kept the bedroom a good size with a cool bed nook under the landing.
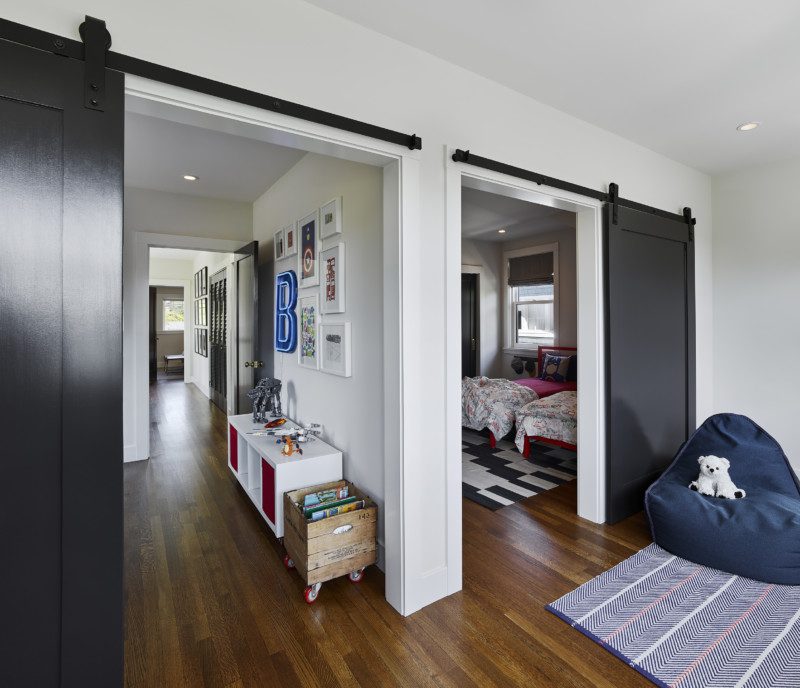
Upstairs there are now three bedrooms plus a play room (with a projector for movie nights), as well as two full baths.
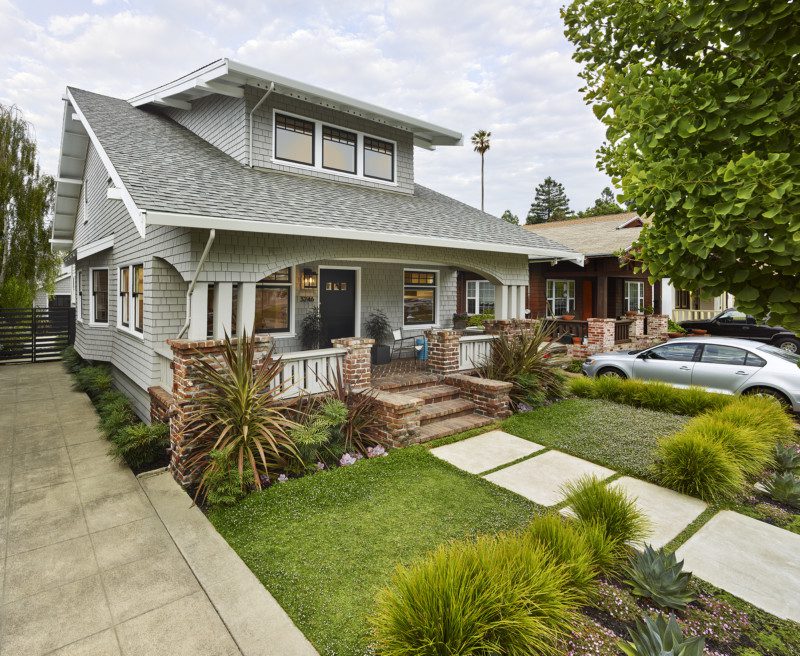
The existing orientation of the roof allowed us to add the second story while keeping the bungalow scale of the neighborhood. We paid attention to details like reusing the rough-sawn lumber from the demo for the new roof eaves so that it wouldn’t look like two generations of work from the street.
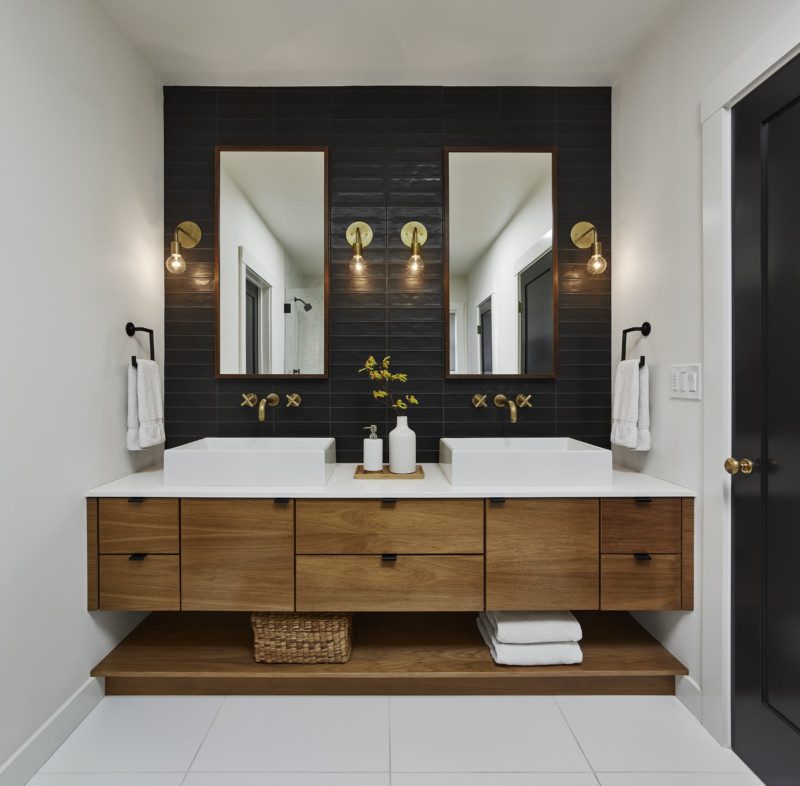
Inside, we brought in a theme of black and brass, marrying modern and classic, in the master bathroom and on the doors throughout the house. We added splashes of color to dial up the fun in the kids bathroom.
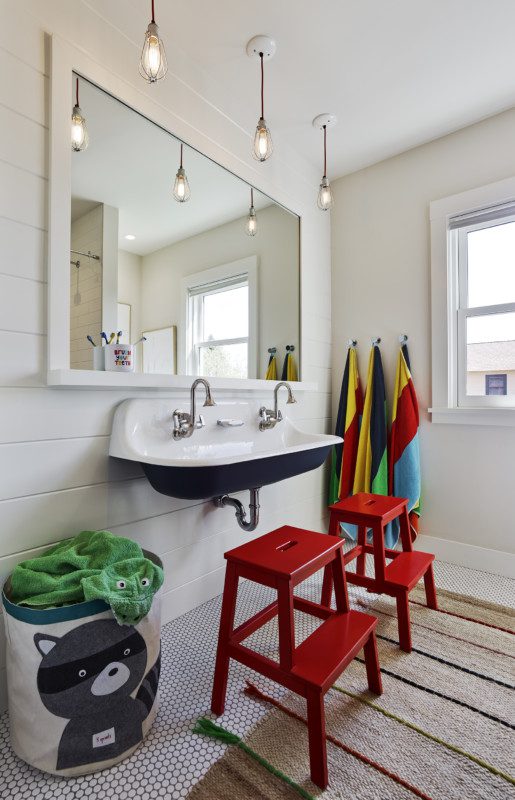
The house has exceeded our expectations in terms of livability for the five of us, and people tell us regularly that they love that we didn’t lose the Craftsman feel of the house while making it teem with modern energy. After this remodel success, we’re ready to do it again in another house.
To read more about this project, visit the project page.
