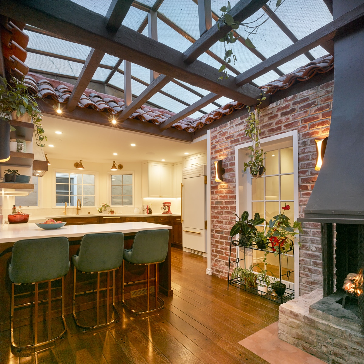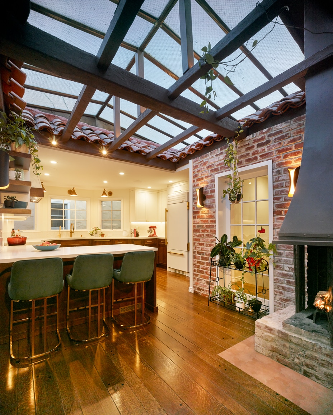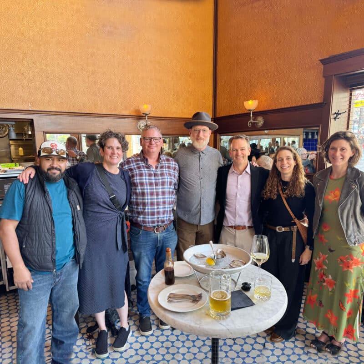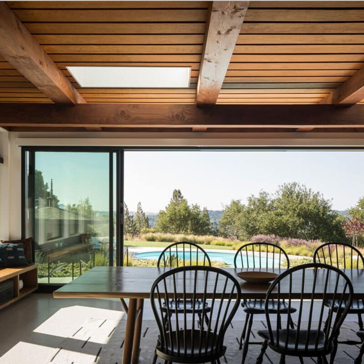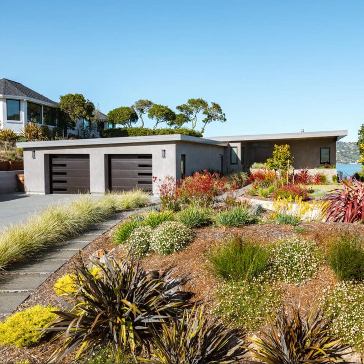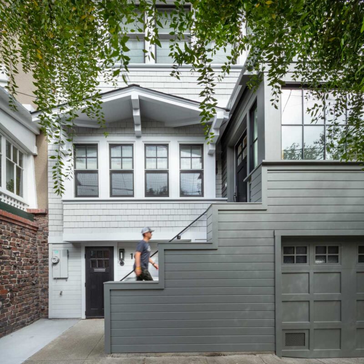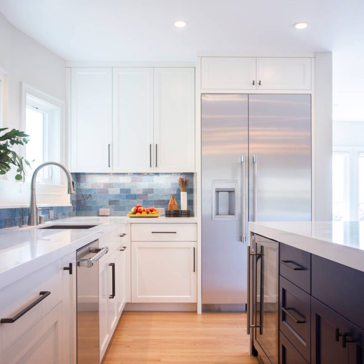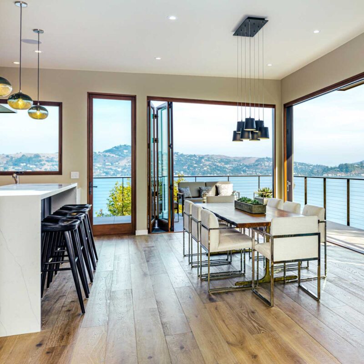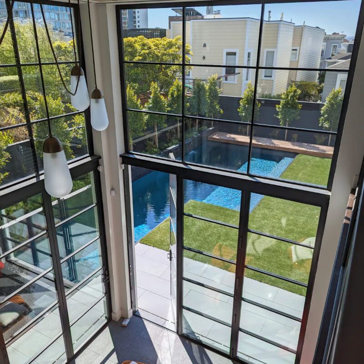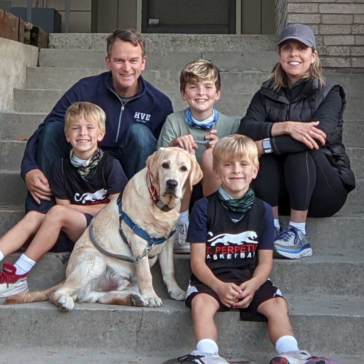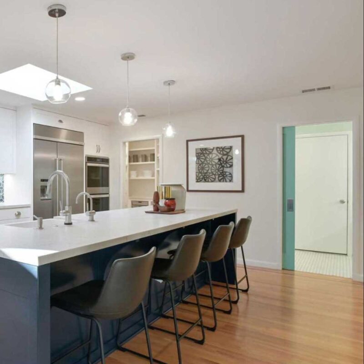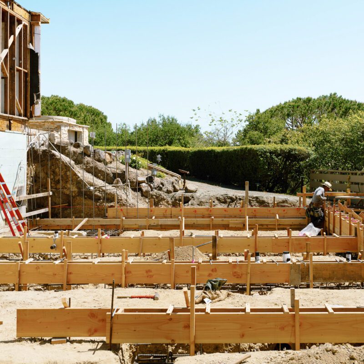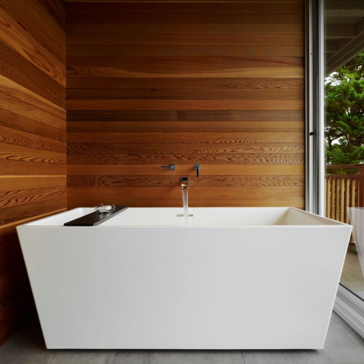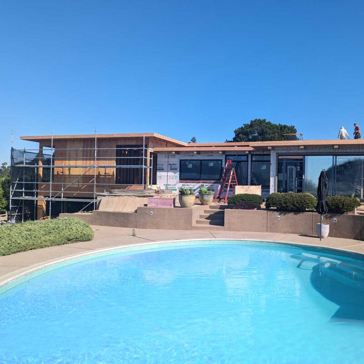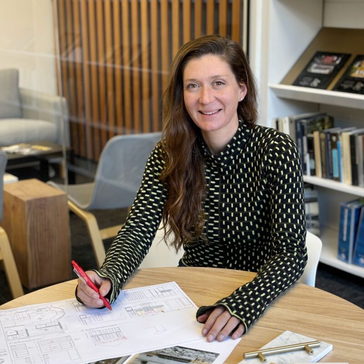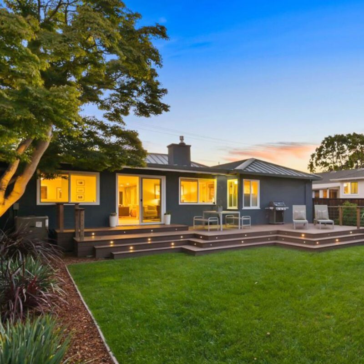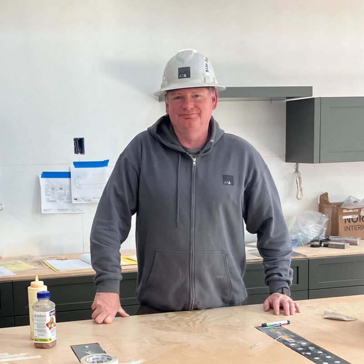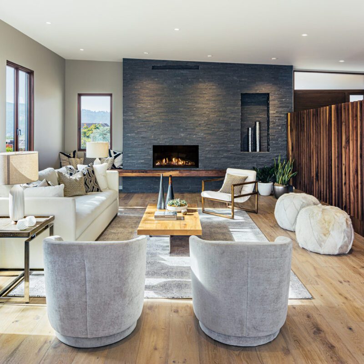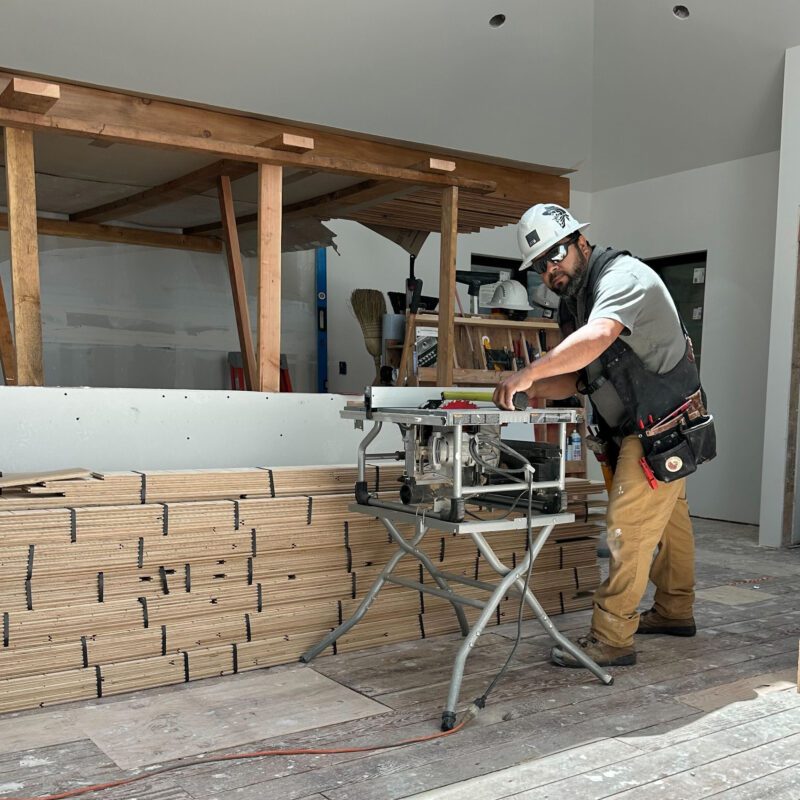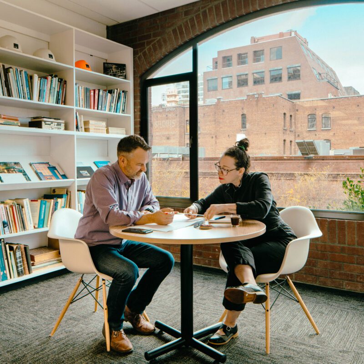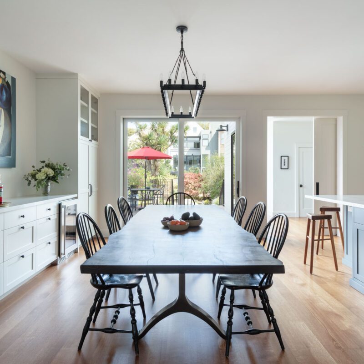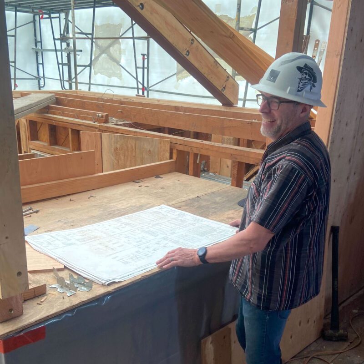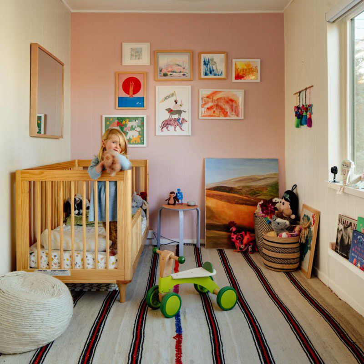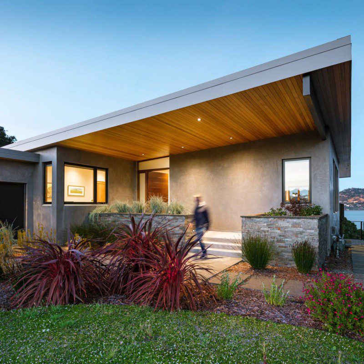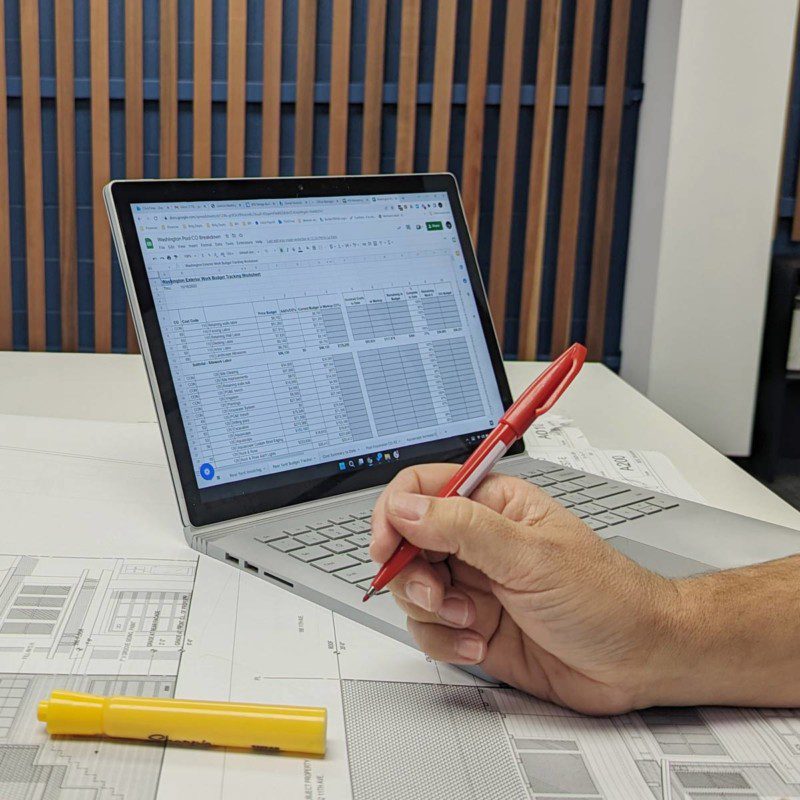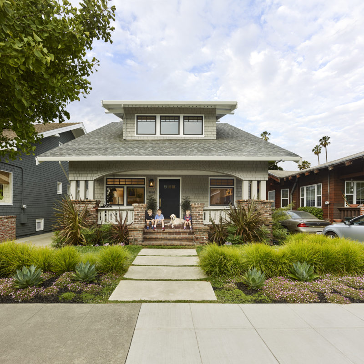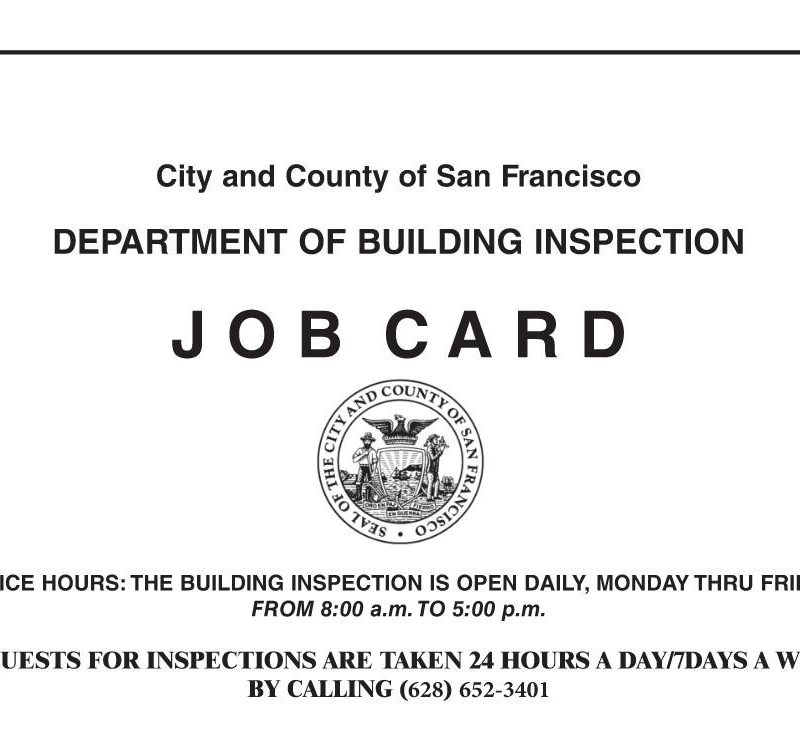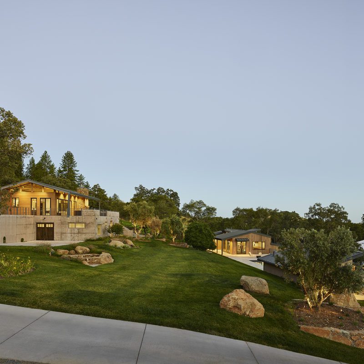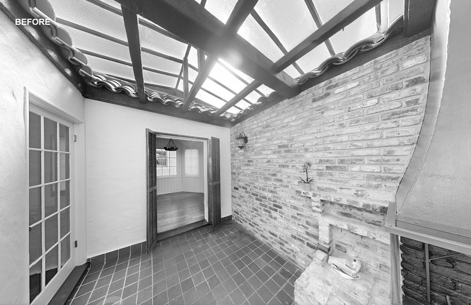
New Life in a New Neighborhood
When our daughter’s school moved across town, we decided to move with it and started looking for a house in the neighborhood. Our hope was to find a home where we had space to entertain, have more office space, have our daughter’s friends over, and become part of a community.
This house ticked all those boxes. We were also really drawn to its character, especially the courtyard, a light-filled central space that was originally designed as an exterior patio in the middle of the house and, like many similar houses, was covered with a large skylight to weatherproof it.
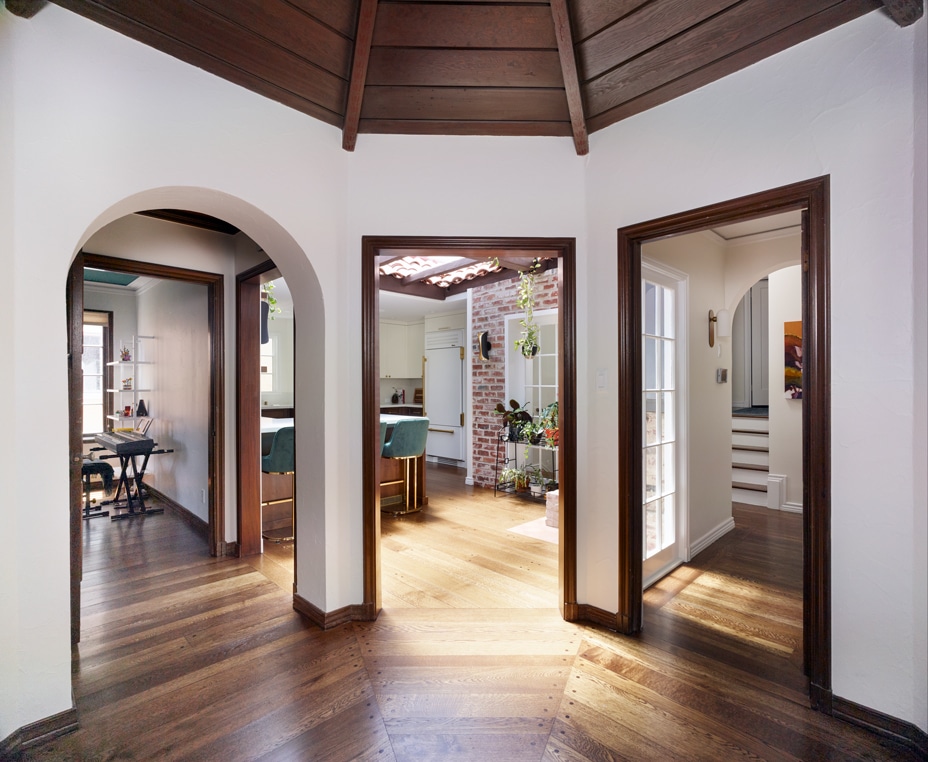
We wanted the kitchen and courtyard to be the emotional center of the house, and that’s what we achieved.
Preserving the Charm While Updating for Our Lifestyle
The house is 100 years old and has a charm we focused on preserving. Maintaining some separation between rooms was important, but we wanted to avoid a sense of disconnection. The existing kitchen, tucked away and undersized, didn’t match how we wanted to live in the house.
With two working parents, our evenings are often compressed, and we want to be able to spend time together while making dinner, doing homework, and finishing work. Our goal was for the kitchen and courtyard to be the gravitational center of the home, the place everyone is naturally drawn to.
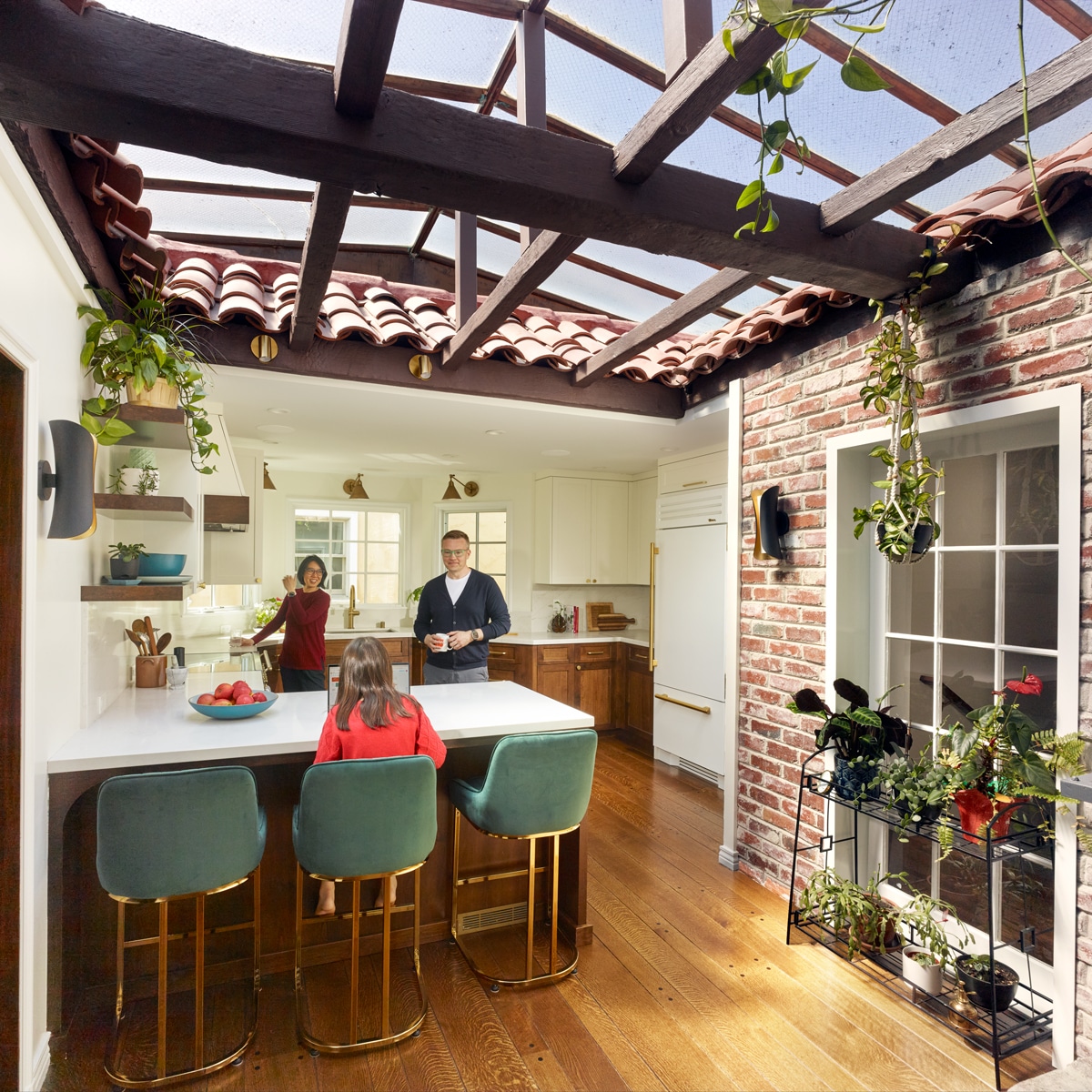
Jason and his team managed to create this space by taking out the wall between the breakfast nook and the courtyard, making what feels like an open-air kitchen, and transforming the former kitchen into a pantry. We even had enough space to keep the fireplace in the courtyard, another element that adds warmth (literally and figuratively) and something unique to the room.
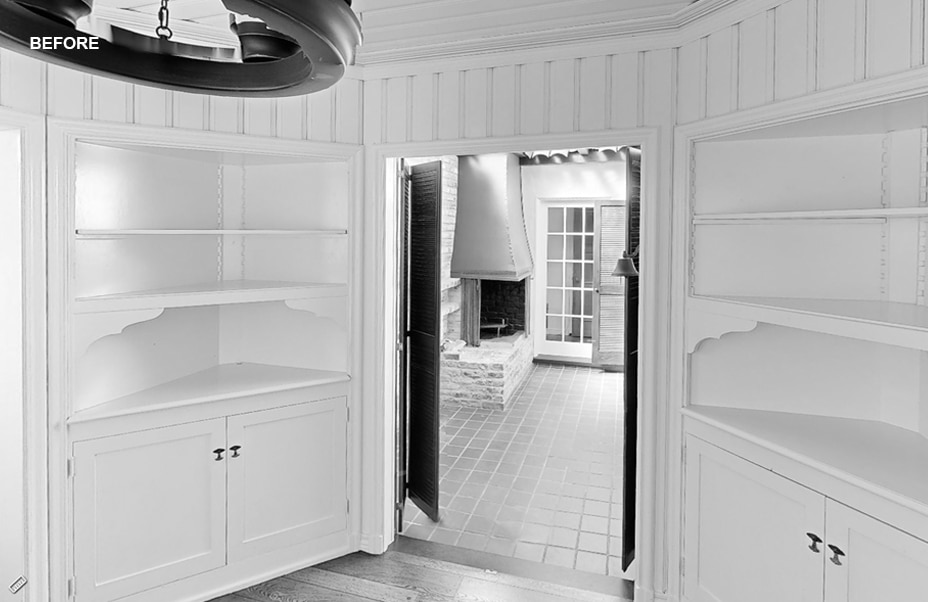
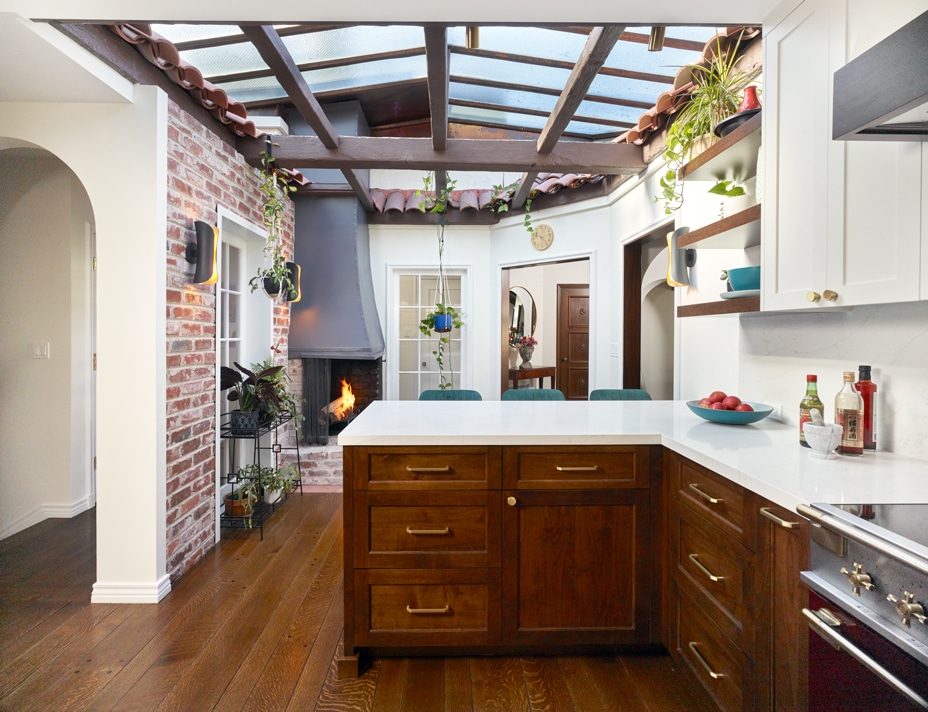
To make this layout work, we closed off the door into the dining room so there was an uninterrupted wall for cabinets and the range. This had the bonus of creating a cozy family room that we also use as a guest room. Jason also added a window into the brick wall to fix all the sightlines and pull you in from nearly every corner of the first floor.
They were also right on with the schedule—the project finished within seven days of when they said it would and, believe it or not, within budget
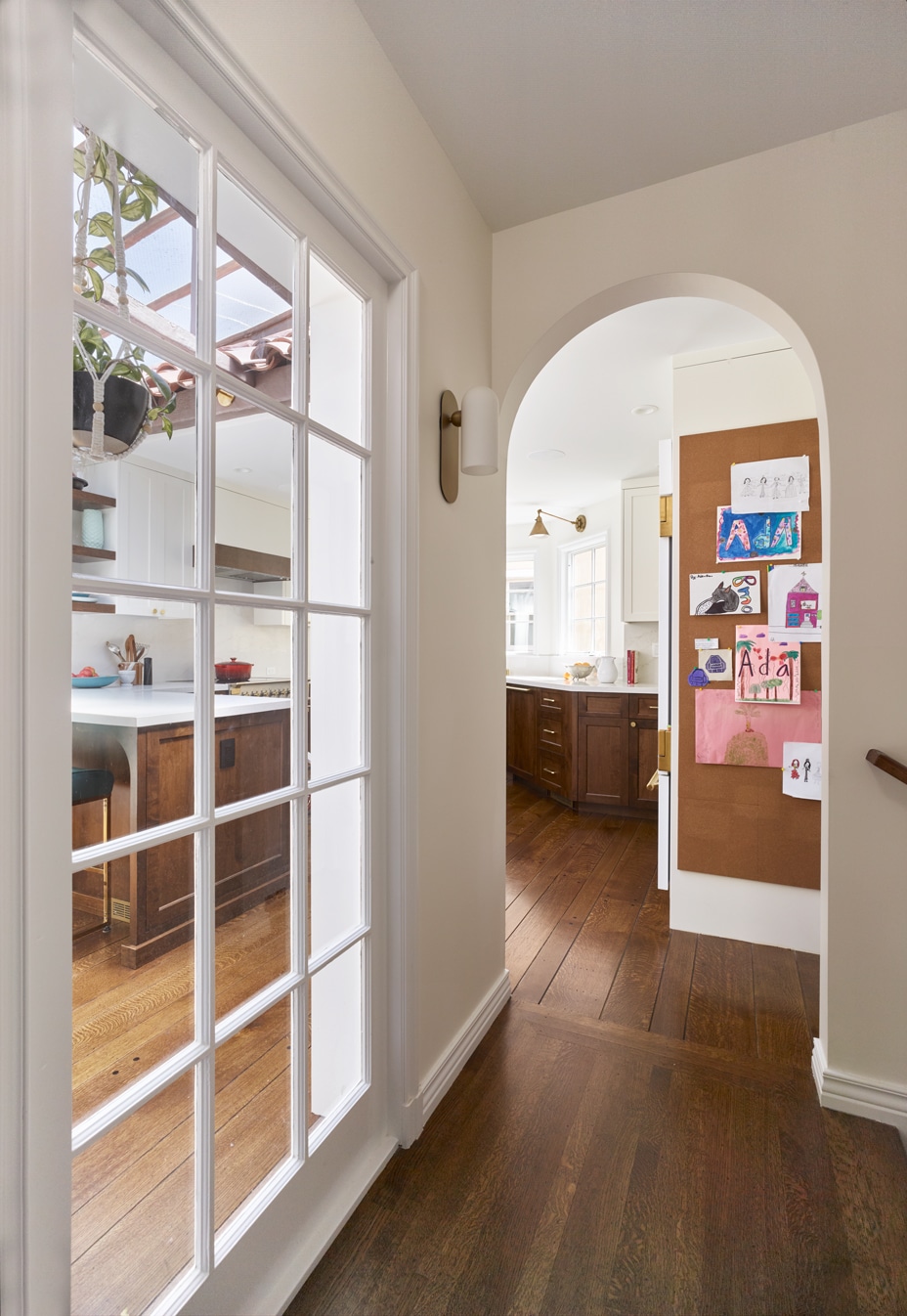

The other big challenge was splitting the only bathroom on the first floor into an en suite for the primary bedroom, while leaving a guest bathroom accessible to the front of the house. Because the back bedrooms are a half level above the main floor, this required removing subfloors, lowering ceilings, and completely reconfiguring hallway and closet space. The result is a luxurious en suite, an extra primary closet, and a beautiful guest bathroom more convenient for entertaining.
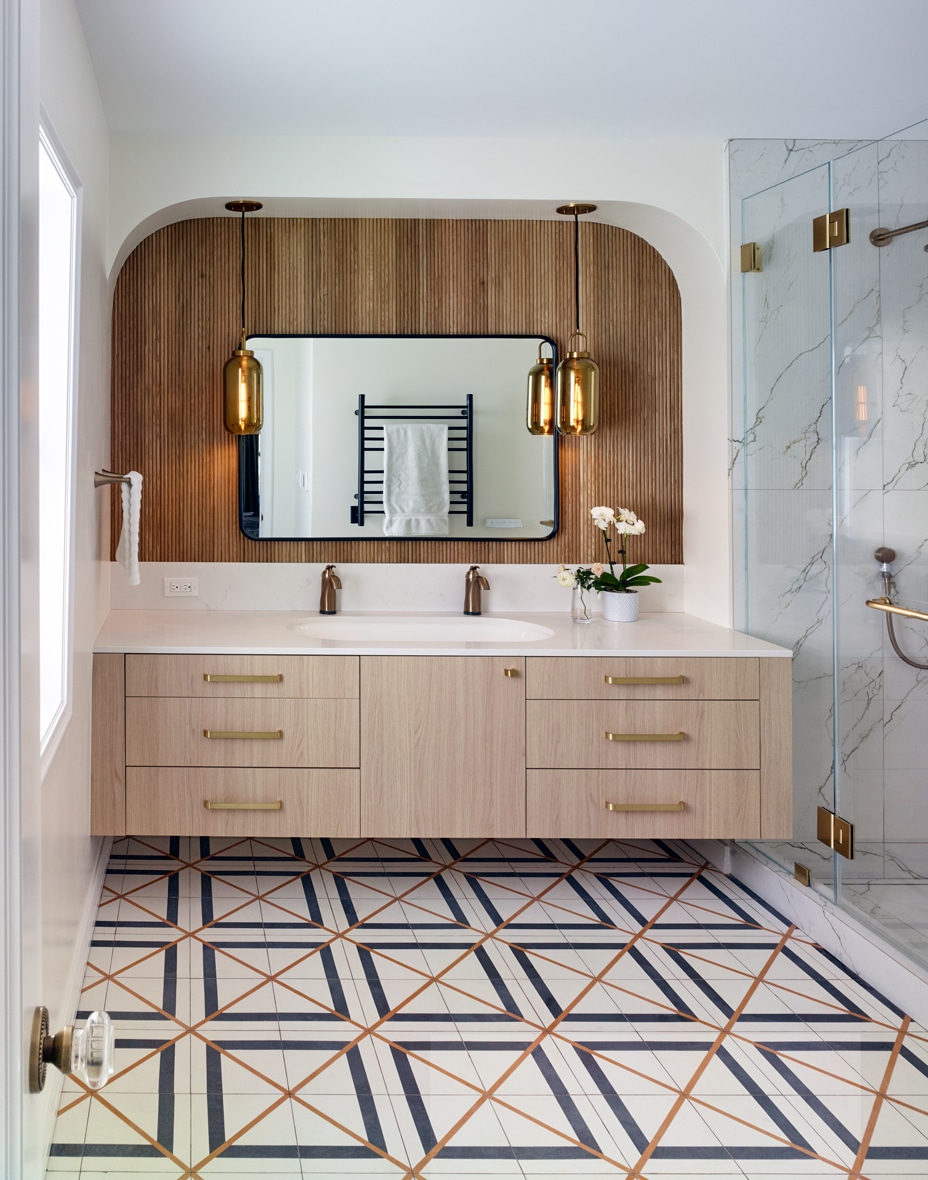
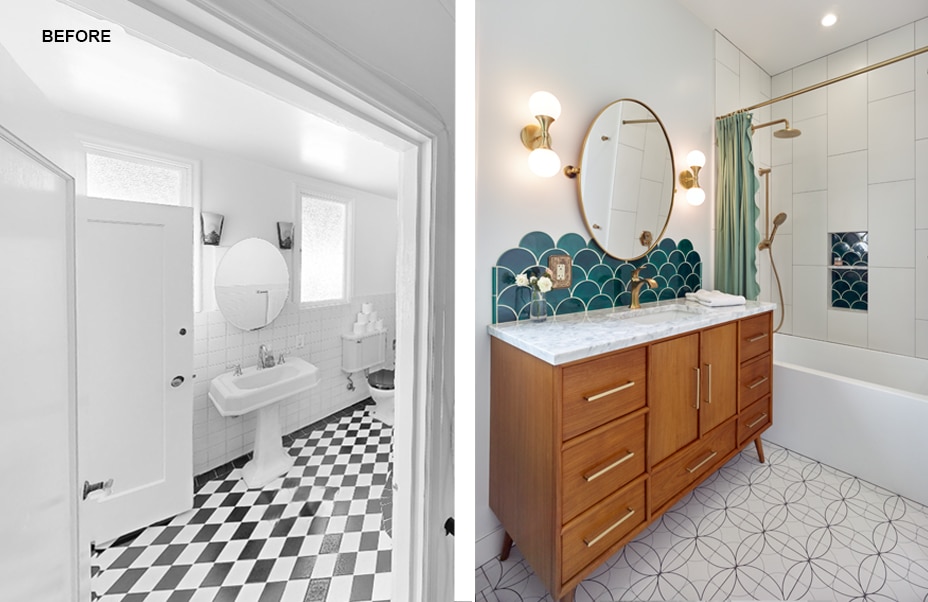
Downstairs, we redesigned a split bathroom to make a full bath and laundry room, as well as taking some of the garage to create a new room that will be a guest and exercise room. The team at AT6 also helped us figure out how to fit in a bookshelf door for some added fun and whimsy.
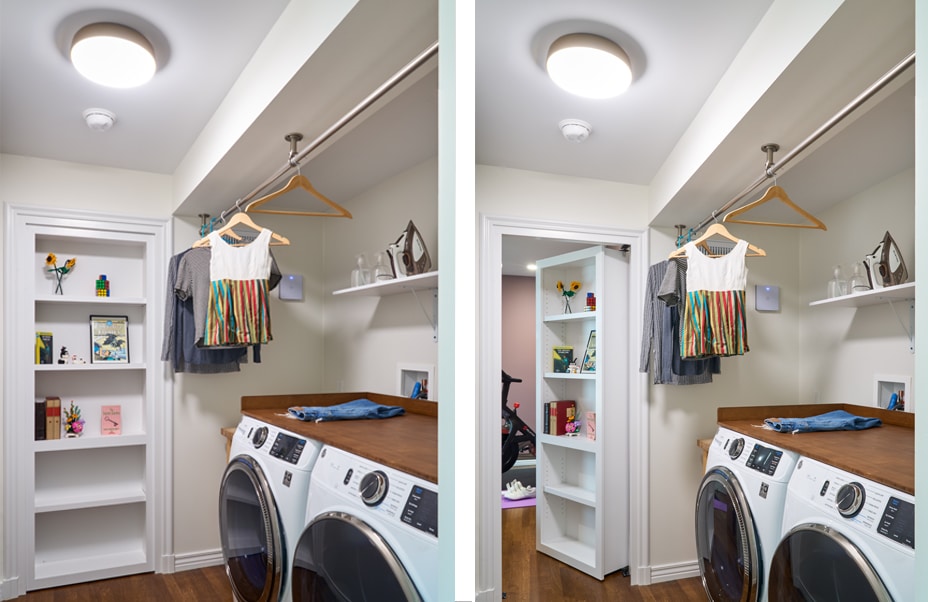
Good Design is Worth the Time It Takes
The Gordian knot of this project was definitely the kitchen. The design phase took longer than planned because we needed to work and rework the design until we were able to meet all of our requirements. Jason embraced the challenge and we emerged with a room that feels exactly right.
Not only is the design stunning, but the ergonomics of the kitchen, how it looks, the lighting in the evening, the sound bath when it’s raining—it’s a joy to be in.
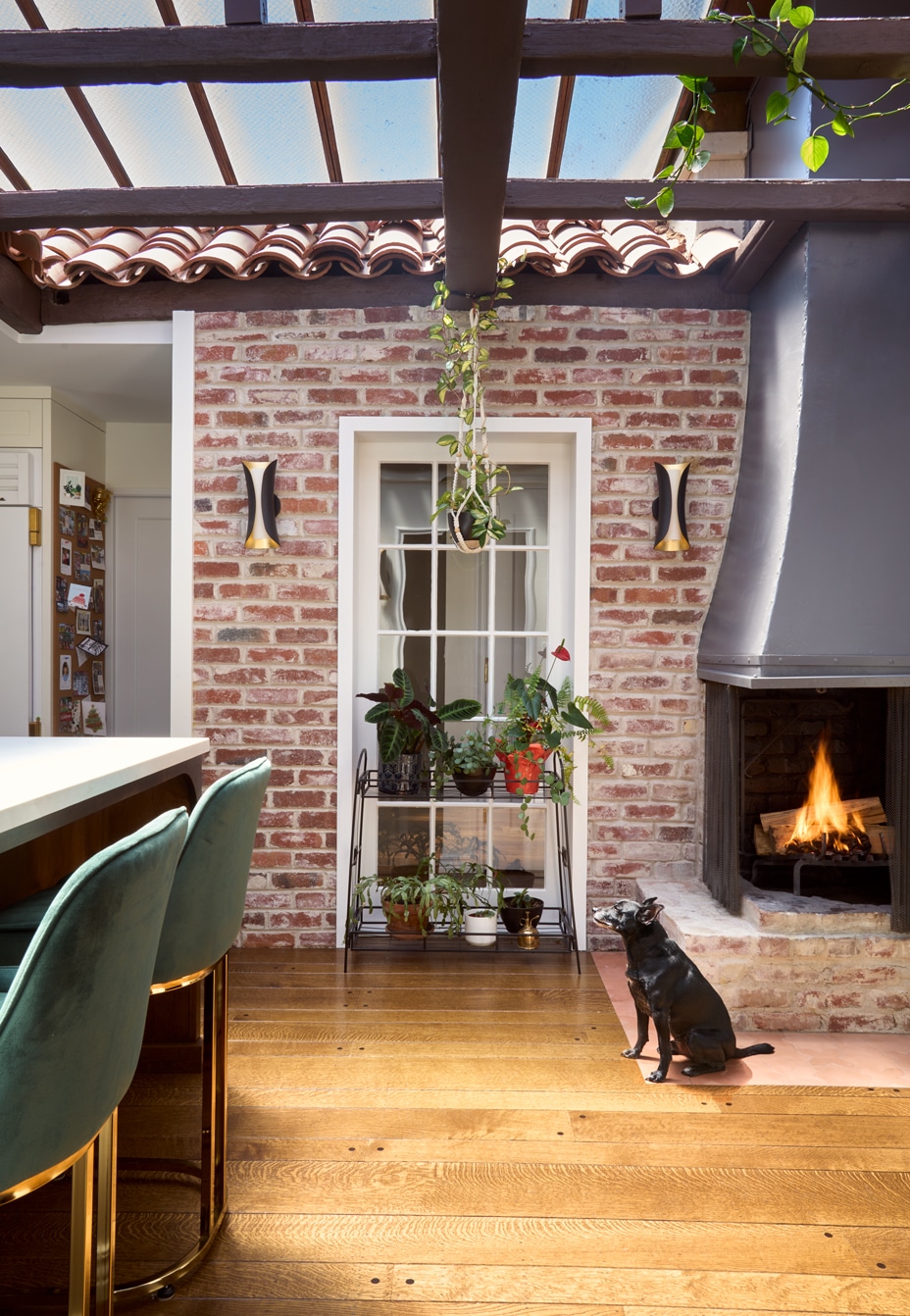
Enjoying the Rewards of a Successful Remodel
We’ve hosted family holidays, dinner parties, barbecues, and more sleepovers and playdates than we can count. The dream is unfolding. We’re very happy with the effort we put into creating the new design with AT6, and what resulted.

They were also right on with the schedule—the project finished within seven days of when they said it would and, believe it or not, within budget. We’re so happy we chose to go with AT6 and had the benefit of their skill, experience, and professionalism to guide us through this whole process.
CREDIT:
Photographer – Ken Gutmaker
